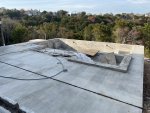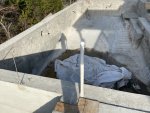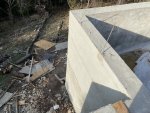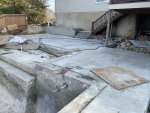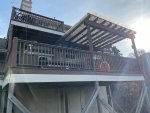It would be a good move to listen to @bdavis466 He is/was a master pool builder that has more build knowledge in his left foot than others do in their whole body. Might want to do some testing to make sure it is done right before they get too far along.
Austin, TX - Above Ground Salt Water Pool in Canyon - Construction Started 09/30/19
- Thread starter DB-Cooper
- Start date
You are using an out of date browser. It may not display this or other websites correctly.
You should upgrade or use an alternative browser.
You should upgrade or use an alternative browser.
Cool design on the joint bar pool and hot tub. Super cool project. I wish I would have done a bathroom but we had a couple things working against us on that. I’m in Austin a lot so I’d be happy to test out how fun your backyard is when it’s done. ?After more than 6 months of designs, working with builders/contractors, I finally pulled the trigger on a build. It cost me almost double what I set out to pay, but the more time I invested, the less corners I wanted to cut. I wouldn't be here with this builder if it wasn't for an individual on this forum that reached out and shared their build story and provided a referral to their builder. This build includes the following basic design elements (much more represented in pictures):
- 784 sq ft, 123 perimeter ft rectangle pool (38' x 26')
- 29,000 gallons
- Pentair Salt Water Setup
- 70 sq ft spa
- 400,000 BTU gas heater for pool/spa
- 1,050 sq ft Travertine coping (excluding foundations for bathroom, equipment, stairs, etc)
- 75 sq ft bathroom (vanity, urinal, toilet, shower)
- Fencing and Screening of Existing deck
- 620 sq ft cabana with outdoor kitchen w/ 35 sq ft granite counter-top
- (Not pictured) spiral stair case from third story balcony to mid-balcony
I left out a lot, but focused on sheer dimensions. Anyways, this build is on a very difficult canyon like backyard. I live on 1 acre in the city with a steep backyard grade. The foundation on the rear side of my house is 15+ feet of slab (level at front side). I wanted a build high enough to be part of the view (above trees) and integrate well into my existing deck. After reviewing countless proposals, this is the design I landed on. NOTE: Colors and tile material are just examples here, and I will likely raise the faux edge to prevent spillage.
I'm excited, we're about to break ground! See post 2 for terrain pictures.
Last edited:
- Jun 18, 2019
- 577
- Pool Size
- 30000
- Surface
- Plaster
- Chlorine
- Salt Water Generator
- SWG Type
- Pentair Intellichlor IC-60
Thanks for the advice. I've reached out to the PB whom to date hasn't cut any corners. I also emailed 3 different local soil testing companies that do compaction testing. For peace of mind I'd do it, but with pouring planned for Tuesday, I hope I can get someone out.
They've spent over a week on this sand and bagging, multiple dump trucks per day of sand (it’s grey so probably a crushed stone), and I believe the last trucks today appeared to be drop off a brownish topping. I'll report back, and thanks again. I was gone all week for work so was limited to my surveillance camera. Is there any reason the initial dumps were grey and the final more brown? In my surveillance camera I could see them putting down a bit at a time and plate compacting. As stated, they spent a lot of time to just fill holes with sand (a week).
They've spent over a week on this sand and bagging, multiple dump trucks per day of sand (it’s grey so probably a crushed stone), and I believe the last trucks today appeared to be drop off a brownish topping. I'll report back, and thanks again. I was gone all week for work so was limited to my surveillance camera. Is there any reason the initial dumps were grey and the final more brown? In my surveillance camera I could see them putting down a bit at a time and plate compacting. As stated, they spent a lot of time to just fill holes with sand (a week).
Last edited:
jtburf
0
All I have is I would not allow them to pour the wall and include that corner post in it, I assure you if you ever have to replace that post it will not be a fun project or cheap!!!
Looks like a blast job so far!!
John
Looks like a blast job so far!!
John
- Jun 18, 2019
- 577
- Pool Size
- 30000
- Surface
- Plaster
- Chlorine
- Salt Water Generator
- SWG Type
- Pentair Intellichlor IC-60
All I have is I would not allow them to pour the wall and include that corner post in it, I assure you if you ever have to replace that post it will not be a fun project or cheap!!!
Looks like a blast job so far!!
John
Thanks, I actually saw that last night when walking around after getting back and already asked my PB about that.
Katodude
Silver Supporter
- Aug 22, 2017
- 2,596
- Pool Size
- 15000
- Surface
- Plaster
- Chlorine
- Salt Water Generator
- SWG Type
- Hayward Aqua Rite (T-15)
So some non pool related advice.
Wire power everywhere. You can never have too many available outlets.
Wire speakers while under construction.
When they put the sink in for your outdoor kitchen put a garbage disposal in too. It’s usually a room thing on the design.
My personal pro move is have a warming drawer in your outdoor kitchen as well. Great for cooking, but better to hold towels. Nothing better than a warm towel when you come out of your spa on a cool night. (My wife thinks I am a genius for that move).
High quality side burner for outdoor cooking. We use this more than the grill.
Little cut out sections with power where you can embed Echo or Google mini voice controllers. Nothing more fun than just yelling out to turn on your spa or play music or adjust the lights without having to pull your phone out. Make sure you have good access to those spaces to change out the devices since they will degrade over time outdoors, but they are cheap enough to be disposable.
Wire power everywhere. You can never have too many available outlets.
Wire speakers while under construction.
When they put the sink in for your outdoor kitchen put a garbage disposal in too. It’s usually a room thing on the design.
My personal pro move is have a warming drawer in your outdoor kitchen as well. Great for cooking, but better to hold towels. Nothing better than a warm towel when you come out of your spa on a cool night. (My wife thinks I am a genius for that move).
High quality side burner for outdoor cooking. We use this more than the grill.
Little cut out sections with power where you can embed Echo or Google mini voice controllers. Nothing more fun than just yelling out to turn on your spa or play music or adjust the lights without having to pull your phone out. Make sure you have good access to those spaces to change out the devices since they will degrade over time outdoors, but they are cheap enough to be disposable.
- Jun 18, 2019
- 577
- Pool Size
- 30000
- Surface
- Plaster
- Chlorine
- Salt Water Generator
- SWG Type
- Pentair Intellichlor IC-60
So some non pool related advice.
Wire power everywhere. You can never have too many available outlets.
Wire speakers while under construction.
When they put the sink in for your outdoor kitchen put a garbage disposal in too. It’s usually a room thing on the design.
My personal pro move is have a warming drawer in your outdoor kitchen as well. Great for cooking, but better to hold towels. Nothing better than a warm towel when you come out of your spa on a cool night. (My wife thinks I am a genius for that move).
High quality side burner for outdoor cooking. We use this more than the grill.
Little cut out sections with power where you can embed Echo or Google mini voice controllers. Nothing more fun than just yelling out to turn on your spa or play music or adjust the lights without having to pull your phone out. Make sure you have good access to those spaces to change out the devices since they will degrade over time outdoors, but they are cheap enough to be disposable.
Thank you, some incredible ideas in here even I didn't think of. Tech is my background, so I've got a ton of plans. The PB is aware of them, including projectors, fans, power on every cabana post, lighting options, appliances, etc. The warming drawer is brilliant!!! I would've never thought of that, and honestly garbage disposal somehow escaped my plans but is now a must-have. Thanks so much!
- Jun 18, 2019
- 577
- Pool Size
- 30000
- Surface
- Plaster
- Chlorine
- Salt Water Generator
- SWG Type
- Pentair Intellichlor IC-60
A couple updates on the decking after discussing it with the PB and the owner of the decking company (sub-contractor):
1) The current wood deck post will not be cased/covered in concrete. The concrete will end right next to the one side from the picture. Replacement or repair of that footing (I think it's a 6x6) will not be impacted.
2) The deck backfill update from both the PB and deck builder (I basically talked to them within minutes of each other and the deck guy was at my property, so I don't think they spoke to each other) is that they properly compacted the fill at appropriate lifts. The fill is a 1.25" screened limestone road fill (I found a small pile and it has consistent granuluars that compct well). The deck guy cited many builds he's done in my neighborhood on similar topologies and also commented that my natural base land is solid limestone and very solid. Furthermore, the engineering requirements state #3 rebar 12" O.C. BW with 1.5" clearance tied into the walls and tied into the pool structure and home foundation. Both feel confident on the fill, and stated that with pouring concrete quick with no rain impacting the fill that the concrete will seal the fill and protect it from settlement to some degree. They also cited that it's also a self-supporting concrete structure tied into engineered walls and home foundation's and pool structure’s deck dowel bars so it has ample support beyond the fill. I've corroborated that with my uncle who is a retired GC who built commercial properties and towers until the early 2000s and is extremely critical of contractors. He put more emphasis on the rebar tie-ins and concrete strength than the fill/sandbags. I don’t think they’re going to tie the rebar down in the wall but only at the top of the wall, but it’ll also be tied in to the pool’s dowel bars. I’m going to see what it looks like when they’re done. For what it's worth, my pool builder assures me it's being done right and has no concerns. I accept the answer, but agree it could've been done differently/better and still have stress over it and probably will for a long while.
I'll be here while they rebar and pour so I'll ensure it's properly tied into the walls and pool. I'm still waiting to see if I can get the soil tested for peace of mind, and I've spoke with bdavis via DM who has been such an immense help on educating me around this stuff. This site is great.
1) The current wood deck post will not be cased/covered in concrete. The concrete will end right next to the one side from the picture. Replacement or repair of that footing (I think it's a 6x6) will not be impacted.
2) The deck backfill update from both the PB and deck builder (I basically talked to them within minutes of each other and the deck guy was at my property, so I don't think they spoke to each other) is that they properly compacted the fill at appropriate lifts. The fill is a 1.25" screened limestone road fill (I found a small pile and it has consistent granuluars that compct well). The deck guy cited many builds he's done in my neighborhood on similar topologies and also commented that my natural base land is solid limestone and very solid. Furthermore, the engineering requirements state #3 rebar 12" O.C. BW with 1.5" clearance tied into the walls and tied into the pool structure and home foundation. Both feel confident on the fill, and stated that with pouring concrete quick with no rain impacting the fill that the concrete will seal the fill and protect it from settlement to some degree. They also cited that it's also a self-supporting concrete structure tied into engineered walls and home foundation's and pool structure’s deck dowel bars so it has ample support beyond the fill. I've corroborated that with my uncle who is a retired GC who built commercial properties and towers until the early 2000s and is extremely critical of contractors. He put more emphasis on the rebar tie-ins and concrete strength than the fill/sandbags. I don’t think they’re going to tie the rebar down in the wall but only at the top of the wall, but it’ll also be tied in to the pool’s dowel bars. I’m going to see what it looks like when they’re done. For what it's worth, my pool builder assures me it's being done right and has no concerns. I accept the answer, but agree it could've been done differently/better and still have stress over it and probably will for a long while.
I'll be here while they rebar and pour so I'll ensure it's properly tied into the walls and pool. I'm still waiting to see if I can get the soil tested for peace of mind, and I've spoke with bdavis via DM who has been such an immense help on educating me around this stuff. This site is great.
Last edited:
@bdavis466 is the bomb and knows so much and is very willing to share and help others. He gets many  from me on the computer. He deserves much more than that with all he does to help others!
from me on the computer. He deserves much more than that with all he does to help others!
Kim
 from me on the computer. He deserves much more than that with all he does to help others!
from me on the computer. He deserves much more than that with all he does to help others!Kim

- Jun 18, 2019
- 577
- Pool Size
- 30000
- Surface
- Plaster
- Chlorine
- Salt Water Generator
- SWG Type
- Pentair Intellichlor IC-60
@bdavis466 is the bomb and knows so much and is very willing to share and help others. He gets manyfrom me on the computer. He deserves much more than that with all he does to help others!
Kim
I couldn’t agree more.
- Jun 18, 2019
- 577
- Pool Size
- 30000
- Surface
- Plaster
- Chlorine
- Salt Water Generator
- SWG Type
- Pentair Intellichlor IC-60
I'm long overdue for an update. Holidays, work travel, rain, etc. has slowed me down. Once again, thanks to the quorum for the comments on the backfill and structure for the deck.
I've spent a ton of time with my PB on this matter as well as my retired uncle who was a commercial GC who is the most an*l retentive person I know. The beams were poured the week of Thanksgiving, the week after they poured the actual deck. I've learned so much through this process. For example, I didn't tell my uncle that this was a paver install, so that changed a lot of his criticism on lack of expansion joints (they cut the wall turn downs, where it meets the pool and house, etc). Effectively, on a paver installation, you get vertical expansion joint against the pavers so less expansion joints are needed. Also, the top concrete structure was tied into the house foundation via dowel bars, into the pool via dowel bars and tied into the wall with turn downs (making it self-supporting in some regard). My PB feels confident in this given it's a paver install. I made my PB bring out an independent engineer after the last update, and she made them put another mat down in one area and made them add stirrups to all the walls. That effort would not have come without this forum and my uncle's subsequent feedback; so thank you very much as I would never have known to question or even ask. My PB has been pretty decent to deal with during this, he's never defensive and seems to always be willing to explain and justify things and send out for additional opinions. Granted, there's always a better way to do things, admittedly we could've poured the walls first then filled but with the rebar/dowels and pavers on top with appropriate engineering, multiple independent parties feel good about this.
I'll post updates in chronological order. This coming week more plumbing work to occur, travertine is going to be delivered soon as well as pre-cast coping.
Hose:
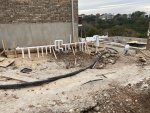
Beams (with added stirrups):
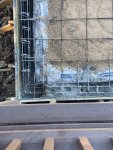
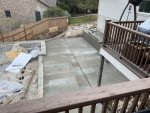
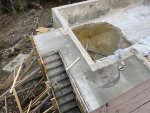
Raised area will be enclosed/HVAC'd bathroom
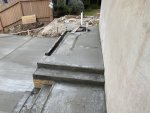
Wood piece is a slight valley where french drain will run
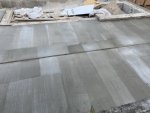
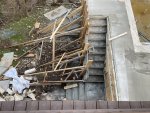
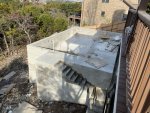
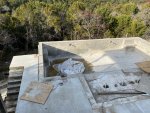
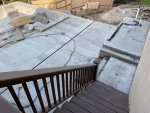
I've spent a ton of time with my PB on this matter as well as my retired uncle who was a commercial GC who is the most an*l retentive person I know. The beams were poured the week of Thanksgiving, the week after they poured the actual deck. I've learned so much through this process. For example, I didn't tell my uncle that this was a paver install, so that changed a lot of his criticism on lack of expansion joints (they cut the wall turn downs, where it meets the pool and house, etc). Effectively, on a paver installation, you get vertical expansion joint against the pavers so less expansion joints are needed. Also, the top concrete structure was tied into the house foundation via dowel bars, into the pool via dowel bars and tied into the wall with turn downs (making it self-supporting in some regard). My PB feels confident in this given it's a paver install. I made my PB bring out an independent engineer after the last update, and she made them put another mat down in one area and made them add stirrups to all the walls. That effort would not have come without this forum and my uncle's subsequent feedback; so thank you very much as I would never have known to question or even ask. My PB has been pretty decent to deal with during this, he's never defensive and seems to always be willing to explain and justify things and send out for additional opinions. Granted, there's always a better way to do things, admittedly we could've poured the walls first then filled but with the rebar/dowels and pavers on top with appropriate engineering, multiple independent parties feel good about this.
I'll post updates in chronological order. This coming week more plumbing work to occur, travertine is going to be delivered soon as well as pre-cast coping.
Hose:

Beams (with added stirrups):



Raised area will be enclosed/HVAC'd bathroom

Wood piece is a slight valley where french drain will run





Last edited:
- Jun 18, 2019
- 577
- Pool Size
- 30000
- Surface
- Plaster
- Chlorine
- Salt Water Generator
- SWG Type
- Pentair Intellichlor IC-60
Attachments
Last edited:
WONDERFUL job working with your uncle and PB to make sure things are right! So glad TFP was able to help!
Kim

- Jun 18, 2019
- 577
- Pool Size
- 30000
- Surface
- Plaster
- Chlorine
- Salt Water Generator
- SWG Type
- Pentair Intellichlor IC-60
that really shows how steep your yard is! NICE job on the steps! What kind of railing will be used?
WONDERFUL job working with your uncle and PB to make sure things are right! So glad TFP was able to help!
Kim
City of Austin is extremely strict on permitting when it comes to railing and child safety (both your own children and random kids who might stumble on your property). It'll be 4' ornamental wrought iron all the way around the sides, stairs, etc. The current/previous wood deck between the 6x6s will be walled off with wood slats. There will be wood fencing around the pool/pump equipment tie'ing into the existing wood fencing on that far side. With the sight lines open due to the pool's edges, I didn't put too much emphasis on the gating since most of it is not view blocking and/or out of major sight lines such as down the stairs or pretty much against the existing property line wood fence.
- Jun 18, 2019
- 577
- Pool Size
- 30000
- Surface
- Plaster
- Chlorine
- Salt Water Generator
- SWG Type
- Pentair Intellichlor IC-60
New topic:
I'm still looking for landscaping suggestions to provide privacy from the neighbor's house (the brown brick house). We are extremely close neighbors/friends, and thankfully so since I've been using a few feet of their front yard for ingress/egress of heavy equipment. However, I removed a huge oak tree that used to provide complete privacy between our homes to accommodate this project. I was initially planning/thinking Italian Cypress, but I don't think they're full enough, they're extremely pricey, they only barely handle Austin climates and they have spider mite issues in our region. I'm now leaning towards bamboo due to the cost and ability to grow high very fast and completely create a privacy wall full year round. I intend to get a landscaper who specializes in this in late winter, but if anyone has ideas, I'm all ears.
I'm still looking for landscaping suggestions to provide privacy from the neighbor's house (the brown brick house). We are extremely close neighbors/friends, and thankfully so since I've been using a few feet of their front yard for ingress/egress of heavy equipment. However, I removed a huge oak tree that used to provide complete privacy between our homes to accommodate this project. I was initially planning/thinking Italian Cypress, but I don't think they're full enough, they're extremely pricey, they only barely handle Austin climates and they have spider mite issues in our region. I'm now leaning towards bamboo due to the cost and ability to grow high very fast and completely create a privacy wall full year round. I intend to get a landscaper who specializes in this in late winter, but if anyone has ideas, I'm all ears.
Ficus Nitida or Carolina Cherry would be a good choice. Both handle the heat well and grow relatively quickly. The cherries are kind of messy though
I don't care for the cypress/juniper look, not to mention they are horrible with rodents and a huge fire issue from the dead foliage inside them.
I don't care for the cypress/juniper look, not to mention they are horrible with rodents and a huge fire issue from the dead foliage inside them.
Last edited:
- Jul 17, 2019
- 3,714
- Pool Size
- 13000
- Surface
- Plaster
- Chlorine
- Salt Water Generator
- SWG Type
- Pentair Intellichlor IC-40
New topic:
I'm still looking for landscaping suggestions to provide privacy from the neighbor's house (the brown brick house). We are extremely close neighbors/friends, and thankfully so since I've been using a few feet of their front yard for ingress/egress of heavy equipment. However, I removed a huge oak tree that used to provide complete privacy between our homes to accommodate this project. I was initially planning/thinking Italian Cypress, but I don't think they're full enough, they're extremely pricey, they only barely handle Austin climates and they have spider mite issues in our region. I'm now leaning towards bamboo due to the cost and ability to grow high very fast and completely create a privacy wall full year round. I intend to get a landscaper who specializes in this in late winter, but if anyone has ideas, I'm all ears.
We had a similar privacy issue and did 5 Eagleston Hollys as they are fast growing (1-2 feet per year) and evergreen so wont dump a ton of leaves in your pool.
We also considered a shoal creek Vitex, but those were more of a V shape and would have been too wide for our space. Based on the name, I would assume it is native to your area.
- Jun 18, 2019
- 577
- Pool Size
- 30000
- Surface
- Plaster
- Chlorine
- Salt Water Generator
- SWG Type
- Pentair Intellichlor IC-60
Ficus Nitida or Carolina Cherry would be a good choice. Both handle the heat well and grow relatively quickly. The cherries are kind of messy though
I don't care for the cypress/juniper look, not to mention they are horrible with rodents and a huge fire issue from the dead foliage inside them.
Thanks, I'm going for entirely maintenance free/minimal maintenance/pruning/etc, and no shedding or berries. Do the Ficus Nitida trees have any issues?
- Jun 18, 2019
- 577
- Pool Size
- 30000
- Surface
- Plaster
- Chlorine
- Salt Water Generator
- SWG Type
- Pentair Intellichlor IC-60
We had a similar privacy issue and did 5 Eagleston Hollys as they are fast growing (1-2 feet per year) and evergreen so wont dump a ton of leaves in your pool.
We also considered a shoal creek Vitex, but those were more of a V shape and would have been too wide for our space. Based on the name, I would assume it is native to your area.
I've never heard of the Shoal Creek Vitex, I'm not sure they'd be tall enough or dense enough and they look to flower pretty significantly. How's the maintenance and debris on the Eagleston Hollys?
Thanks!
- Jul 17, 2019
- 3,714
- Pool Size
- 13000
- Surface
- Plaster
- Chlorine
- Salt Water Generator
- SWG Type
- Pentair Intellichlor IC-40
So far so good on the Eagleston Holly's, but we have only had them for 3 months. They are evergreen so not a ton of leaves to deal with. Mine have not produced berries yet, but they do produce holly berries in the fall. Ours are tree form so I'm expecting to trim any new branches off the bottom ever year.I've never heard of the Shoal Creek Vitex, I'm not sure they'd be tall enough or dense enough and they look to flower pretty significantly. How's the maintenance and debris on the Eagleston Hollys?
Thanks!
Thread Status
Hello , This thread has been inactive for over 60 days. New postings here are unlikely to be seen or responded to by other members. For better visibility, consider Starting A New Thread.


