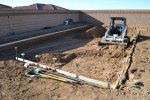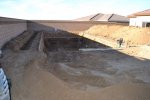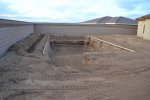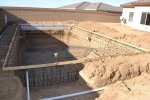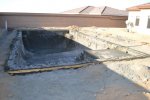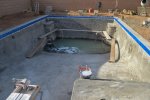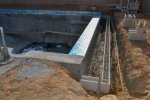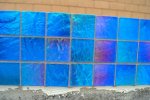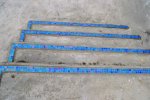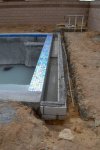After lurking for a while, it's time for me to start my own build thread!
Attached to this post is a picture of the current state and a drawing of the end state. The concrete will most likely have some rounded corners - I just didn't want to mess with curves using Sketchup. Digging is supposed to start this next week.
Pool Specs:
Tile and colors have yet to be decided. Any comments welcome and thanks for looking!
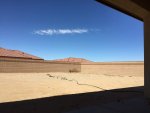
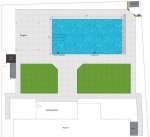
Attached to this post is a picture of the current state and a drawing of the end state. The concrete will most likely have some rounded corners - I just didn't want to mess with curves using Sketchup. Digging is supposed to start this next week.
Pool Specs:
- Dimensions: 36ft x 18ft Rectangle (108ft perimeter)
- Depths: 3.5ft to 7ft
- Baja Step: 7ft x 7ft
- Deep End Swimouts: 1.5ft x 2ft
- Salt Water
- Automatic Cover
- Pebble Finish
- 1 Skimmer
- 3 Returns
- Filter: Pentair SMBW4060
- Pump: Pentair Intelliflow
- Lights: Pentair 5G and GloBright
- Automation: Pentair EasyTouch 4 with IC40
- Pool Cleaner: Hayward Navigator
- Autofill
- Stamped Concrete Decking
Tile and colors have yet to be decided. Any comments welcome and thanks for looking!





