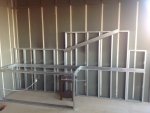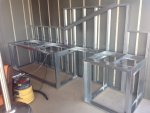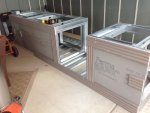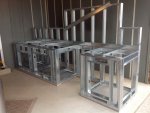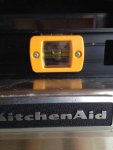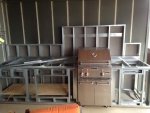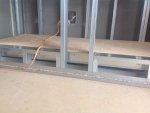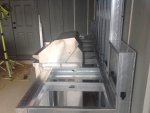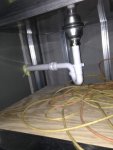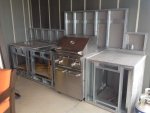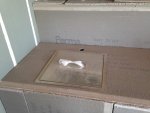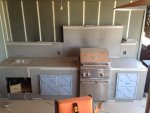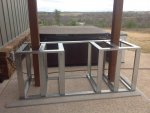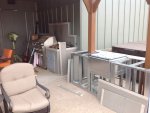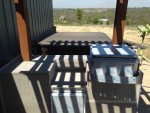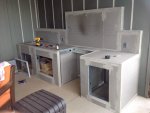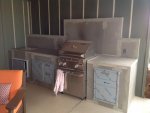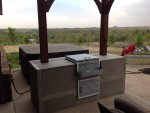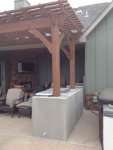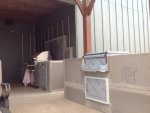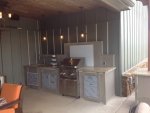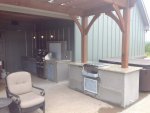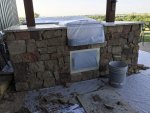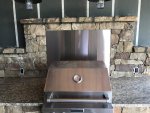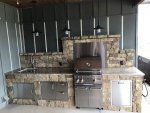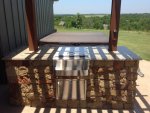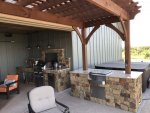Hey everyone! I haven't been around here much after getting the pool built. You just end up getting busy. Anyway, I built an outdoor kitchen with two islands and it turned out great. I used this and other forums, plus an e-book I bought that was very helpful.Symphony BBQ Custom Design Outdoor Kitchens DIY BBQ Island Manual DIY BBQ Island Plans BBQ Plans DIY BBQ Manual
I completed it last year but haven't gotten around to posting on the build. But finding threads like this was very helpful to my build so I need to get mine posted in case it can help anyone too. I went to a building supply place and bought my studs and CBB (cement backer board). I used the heavier gauge studs (I think 20g instead of 25 if I remember correctly). I ended up using rivets instead of screws because I couldn't get the screws to flush out. I have a picture of that:
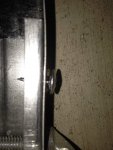
When the self tapping screws went in, it formed a "collar" of metal that would not allow the screw to flush. I could remove the screw and file this little raised collar down but I decided to use rivets. I had done some riveting of small aircraft with my dad in the past and had a pop rivet "gun" (hand powered) already. Bought steel rivets from Ace Hardware. All Lowes and HD had were aluminum.
I found that this only happened when screwing a stud and channel together, probably due to the heavier gauge of the stud. When screwing two channel pieces together, it did not happen.
I completed it last year but haven't gotten around to posting on the build. But finding threads like this was very helpful to my build so I need to get mine posted in case it can help anyone too. I went to a building supply place and bought my studs and CBB (cement backer board). I used the heavier gauge studs (I think 20g instead of 25 if I remember correctly). I ended up using rivets instead of screws because I couldn't get the screws to flush out. I have a picture of that:

When the self tapping screws went in, it formed a "collar" of metal that would not allow the screw to flush. I could remove the screw and file this little raised collar down but I decided to use rivets. I had done some riveting of small aircraft with my dad in the past and had a pop rivet "gun" (hand powered) already. Bought steel rivets from Ace Hardware. All Lowes and HD had were aluminum.
I found that this only happened when screwing a stud and channel together, probably due to the heavier gauge of the stud. When screwing two channel pieces together, it did not happen.


