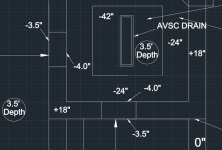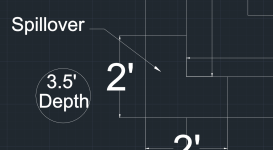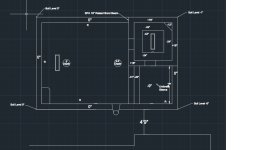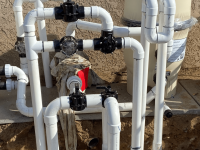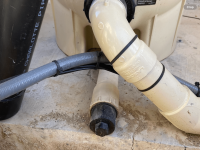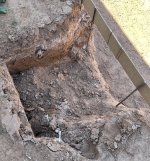- Feb 6, 2015
- 6,306
- Pool Size
- 12300
- Surface
- Plaster
- Chlorine
- Salt Water Generator
- SWG Type
- CircuPool RJ-45 Plus
For the spa - all jets are plumbed to the spa pump only - along with the extra pair of drains (sometimes these spa drains are in the sidewall of the spa near the floor.
Additionally, there are one or two returns that are plumbed to the main pump and the other set of floor drains. This allows filtered and heated water to enter/exit the spa.
Usually, there are two automated valves to switch between pool and spa.
In pool mode, one valve will pull water from the pool and the other return water to the pool.
In spa mode, one valve will pull water from the spa and the other return water to the spa.
In spillover mode, the suction side valve is set to pool and the return side valve is set to spa.
If you have other water features or want to automate your heater bypass valve, additional automated valves would be needed.
The spa pump doesn't have an additional valves.
Additionally, there are one or two returns that are plumbed to the main pump and the other set of floor drains. This allows filtered and heated water to enter/exit the spa.
Usually, there are two automated valves to switch between pool and spa.
In pool mode, one valve will pull water from the pool and the other return water to the pool.
In spa mode, one valve will pull water from the spa and the other return water to the spa.
In spillover mode, the suction side valve is set to pool and the return side valve is set to spa.
If you have other water features or want to automate your heater bypass valve, additional automated valves would be needed.
The spa pump doesn't have an additional valves.


