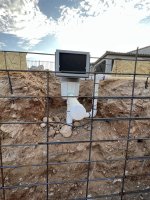- Sep 4, 2022
- 340
- Pool Size
- 15400
- Surface
- Plaster
- Chlorine
- Salt Water Generator
- SWG Type
- Pentair Intellichlor IC-40
Winner winner chicken dinner! Spot on.Of course, just a guess on my part.
Final plumbing diagram.

Curious how tough it would be to covert the chiller return to a main drain?
It would probably be fairly costly as the engineering has additional rebar detail and we would have to set a channel housing. In addition to the obvious plumbing work at the pad, I'm guessing it means chipping out the shotcrete, epoxy in rebar details, set the housing, concrete in the whole thing and than plaster (which would never look right).
I won't ever do it, but whenever we sell the house, if someone get's hung up on that I could give them an idea of what it would take. I could tell the rebar guys to install rebar as if it's a main drain. I'll bet if I don't say anything they will assume it is and put the rebar in for it anyway. If I really wanted to make it easy, Couldn't I just install the A&A channel drain but have it function as a return? Than if anyone ever wanted to convert it to a main drain all it would take is some plumbing work. Is this a hair brained scheme?
Last edited:







