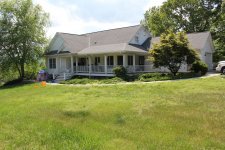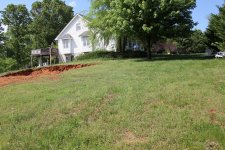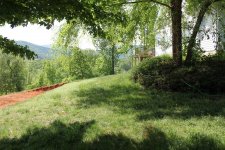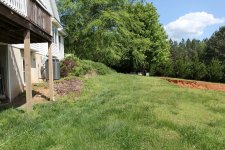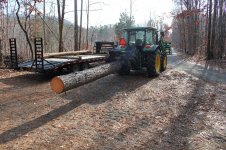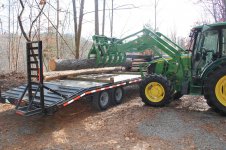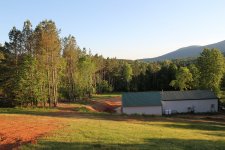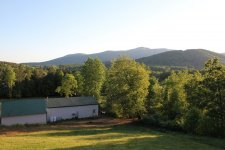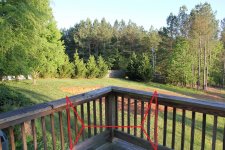Hi guys,
New member here getting my feet wet with my first pool projects.
So I have been talking to my wife about a pool for a while. We had a 16' round Intex a few years ago that was not in an ideal spot and not quite level and the filtration system sucked to say the least (canister filter). Yes, it was a Walmart special at something like $399.
Looking around my yard, the ideal spot for a new, larger pool, would be our south facing back yard. Only problem is that there's an extreme slope there. We are trying to do this on a pretty tight budget, so we started looking at those Intex pools again, and saw this 32x16 with a sand filter and salt generator for a very low price. Just for grins, I called miss utility and had them come out and mark where the power and phone lines were.
Much to my surprise, there was nothing underground in what I thought would be the ideal spot. So I went ahead and staked out a rectangle 38' x 22' (32x16 dimension plus 6' in both dimensions). After looking at the outline for a few days, I decided to go ahead and excavate the area since I have a backhoe attachment for my tractor.
Many hours later, I now have a pretty level 38' x 22' area. The ground where I live is extremely rocky. I would say that the rocks made up about 60% of the volume of the excavated area.
Anyway, here are a bunch of pictures of the site. I'll let them speak for themselves.
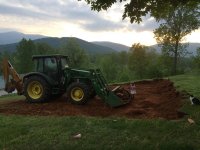
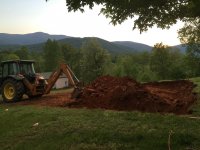

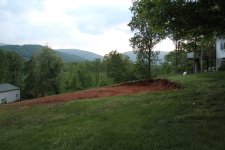
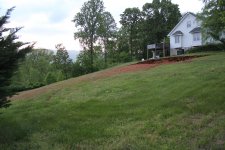
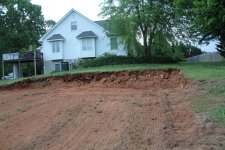
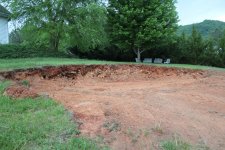
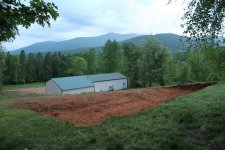
The height difference between the low and high spot is over 4'. Looking at the exposed dirt walls, I'm thinking that building a retaining wall and then stand up an above ground pool and construct a makeshift deck to reach of on the 2 high sides would be kind of silly.
So now I'm thinking of doing a concrete pool instead with cinder-block walls. One concern with this approach is the need for support on the down slope wall. I understand that I can build vertical "braces" out of cinder-block every 3 feet or so that are about 40 inches long. But then I'm thinking I might as well just dig it deeper and use the dirt I pull out to construct a wall on the low side.
Then I start reading about shotcrete pools and how, at the end of the day, they cost about the same as a cinder-block wall pool, especially if you do all the prep work yourself and just hire the shotcrete task to a contractor.
Looking for ideas on how to proceed.
New member here getting my feet wet with my first pool projects.
So I have been talking to my wife about a pool for a while. We had a 16' round Intex a few years ago that was not in an ideal spot and not quite level and the filtration system sucked to say the least (canister filter). Yes, it was a Walmart special at something like $399.
Looking around my yard, the ideal spot for a new, larger pool, would be our south facing back yard. Only problem is that there's an extreme slope there. We are trying to do this on a pretty tight budget, so we started looking at those Intex pools again, and saw this 32x16 with a sand filter and salt generator for a very low price. Just for grins, I called miss utility and had them come out and mark where the power and phone lines were.
Much to my surprise, there was nothing underground in what I thought would be the ideal spot. So I went ahead and staked out a rectangle 38' x 22' (32x16 dimension plus 6' in both dimensions). After looking at the outline for a few days, I decided to go ahead and excavate the area since I have a backhoe attachment for my tractor.
Many hours later, I now have a pretty level 38' x 22' area. The ground where I live is extremely rocky. I would say that the rocks made up about 60% of the volume of the excavated area.
Anyway, here are a bunch of pictures of the site. I'll let them speak for themselves.







The height difference between the low and high spot is over 4'. Looking at the exposed dirt walls, I'm thinking that building a retaining wall and then stand up an above ground pool and construct a makeshift deck to reach of on the 2 high sides would be kind of silly.
So now I'm thinking of doing a concrete pool instead with cinder-block walls. One concern with this approach is the need for support on the down slope wall. I understand that I can build vertical "braces" out of cinder-block every 3 feet or so that are about 40 inches long. But then I'm thinking I might as well just dig it deeper and use the dirt I pull out to construct a wall on the low side.
Then I start reading about shotcrete pools and how, at the end of the day, they cost about the same as a cinder-block wall pool, especially if you do all the prep work yourself and just hire the shotcrete task to a contractor.
Looking for ideas on how to proceed.
Last edited:



