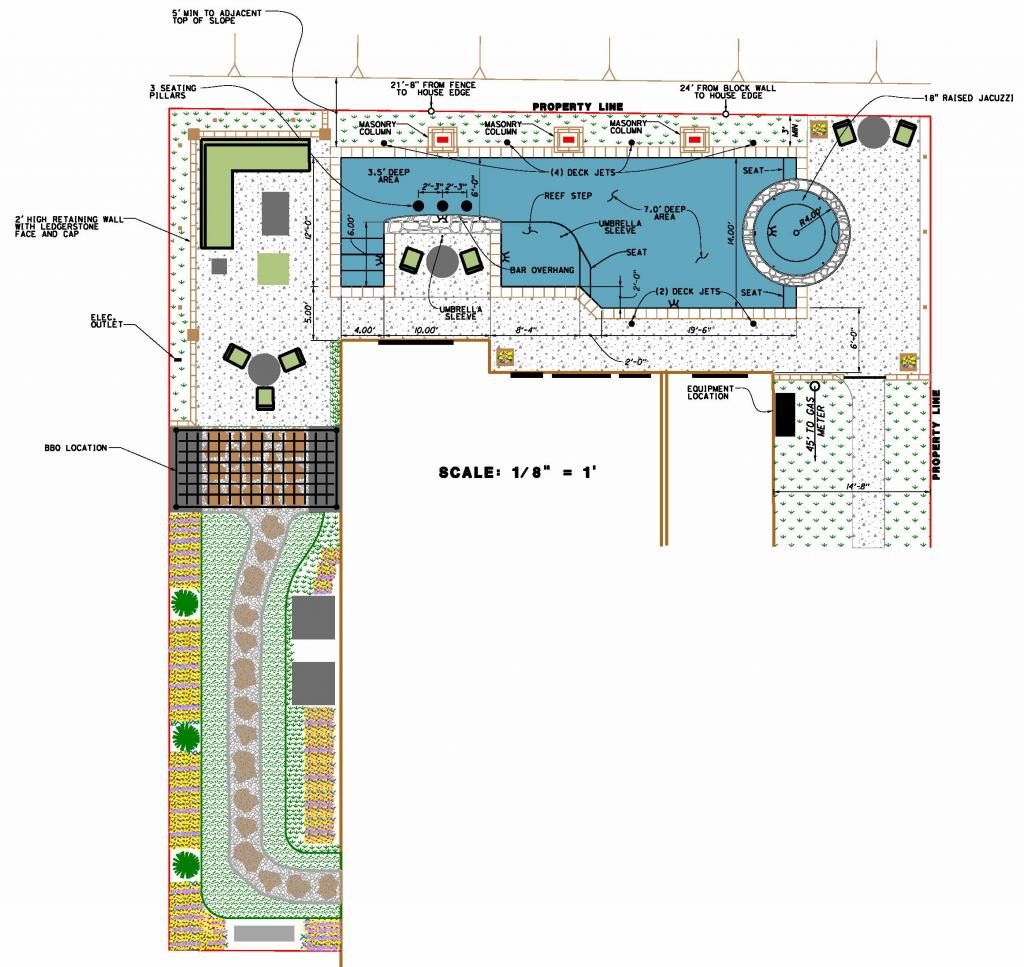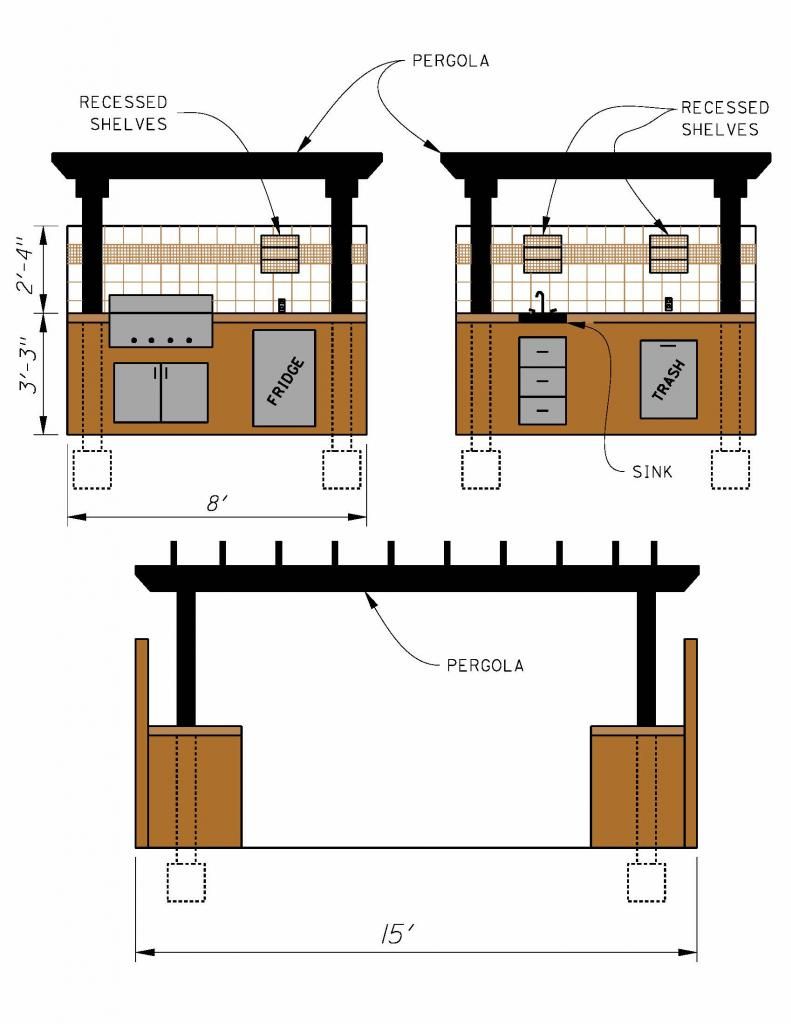BBQ Build In the Works
- Thread starter boctor12
- Start date
You are using an out of date browser. It may not display this or other websites correctly.
You should upgrade or use an alternative browser.
You should upgrade or use an alternative browser.
Riles_J
0
Looks good. I would be interested to see how this flows with the rest of your area if you have any overall pics/drawings. The only consideration I had with the layout is whether to swap the fridge/trash so you don't have your fridge trying to keep thing cool next to a grill trying to get things hot. Probably not a big deal as the grill probably doesn't give off that much heat.
Looks good. I would be interested to see how this flows with the rest of your area if you have any overall pics/drawings. The only consideration I had with the layout is whether to swap the fridge/trash so you don't have your fridge trying to keep thing cool next to a grill trying to get things hot. Probably not a big deal as the grill probably doesn't give off that much heat.
Thanks for the input. It will be going on my side yard, here is a overall layout of my backyard and where the bbq is going.

I'm going with 2 fridges. One lockable one (kids) for beverages in the bar area and one with a freezer section near the grill for food (and some ice). Mine is a big L and I know people will just mingle around the bar area.
Looking at your sink with drawers under it. You may want a regular door for better/easier sink access (plumbing etc) and move the drawers over.
Just some thoughts as I am in the middle of building mine.
Looking at your sink with drawers under it. You may want a regular door for better/easier sink access (plumbing etc) and move the drawers over.
Just some thoughts as I am in the middle of building mine.
I'm going with 2 fridges. One lockable one (kids) for beverages in the bar area and one with a freezer section near the grill for food (and some ice). Mine is a big L and I know people will just mingle around the bar area.
Looking at your sink with drawers under it. You may want a regular door for better/easier sink access (plumbing etc) and move the drawers over.
Just some thoughts as I am in the middle of building mine.
That's a good idea on moving the drawers. I was thinking about adding some sort of ice maker too, I will look into that. Thanks
I'd be a little concerned about not being able to see the pool from the BBQ...really like the design though!
Yea, I know what you mean, but that's the only place it can go. At least it will be in front of the main sitting area.
I'd be a little concerned about not being able to see the pool from the BBQ...really like the design though!
I would run some electrical up the pergola, both 110v(Fan/TV/Heater/Decorative lights) and 12volt (accent lighting) into a outdoor rated box. I routed a 3/4" wide by 1/2" notch on the non visible side of the posts on mine and put a 1/8" thick x 1.5" wide aluminum over it with some finishing nails (My pergola is painted, but you can rip a piece of matching wood if your is stained. This beats running 1/2" conduit later if you need it and it's looks cleaner and may work better if your pergola posts are going through your countertops like mine.
For the Sink, I would also recommend a door so you can get to the plumbing etc. right now, my sink drains into a bucket, . In the process of plumbing a drain (from the bucket to the main line), but that would be a while since I'd have to run the pipe across my walkway. going to do pavers later and will take care of that then. Do you have a drain?
. In the process of plumbing a drain (from the bucket to the main line), but that would be a while since I'd have to run the pipe across my walkway. going to do pavers later and will take care of that then. Do you have a drain?
Also a concern would be viewing the pool, but I know you are restricted on that. I have kids so they swim, I cook . Add a TV out there or a monitor with some CCTV security cams to see the action on the pool side.
. Add a TV out there or a monitor with some CCTV security cams to see the action on the pool side.
For the Sink, I would also recommend a door so you can get to the plumbing etc. right now, my sink drains into a bucket,
Also a concern would be viewing the pool, but I know you are restricted on that. I have kids so they swim, I cook
Riles_J
0
As others have said, I would also prefer it to be in the pool area. I'm not sure all of the things you are trying to accomplish in that space but it seems like there is enough room to do a lot without having to push it down on the side. In my pool area most everyone just sits around the outdoor kitchen. I have a bar on both sides of the ODK so you can sit and chat with the griller or sit and watch the pool. It serves as main seating area, grill area, eating area and bar. I would consider combining some of the separate uses you have there. Just a thought.
Riles
Riles
I have seen your build and I really like what you did. I was planning on doing something similar and incorporate some of the ideas you have. I have thought about moving it to the area where the table is, but I would like to have the seating area, that was it will be a little more visible from the pool. I going to have to think about it. Thanks for the feedback everyone.
I would run some electrical up the pergola, both 110v(Fan/TV/Heater/Decorative lights) and 12volt (accent lighting) into a outdoor rated box. I routed a 3/4" wide by 1/2" notch on the non visible side of the posts on mine and put a 1/8" thick x 1.5" wide aluminum over it with some finishing nails (My pergola is painted, but you can rip a piece of matching wood if your is stained. This beats running 1/2" conduit later if you need it and it's looks cleaner and may work better if your pergola posts are going through your countertops like mine.
For the Sink, I would also recommend a door so you can get to the plumbing etc. right now, my sink drains into a bucket,. In the process of plumbing a drain (from the bucket to the main line), but that would be a while since I'd have to run the pipe across my walkway. going to do pavers later and will take care of that then. Do you have a drain?
Also a concern would be viewing the pool, but I know you are restricted on that. I have kids so they swim, I cook. Add a TV out there or a monitor with some CCTV security cams to see the action on the pool side.
Shirker
0
- Jul 2, 2014
- 749
- Pool Size
- 19000
- Surface
- Vinyl
- Chlorine
- Salt Water Generator
- SWG Type
- Pentair Intellichlor IC-40
The biggest problem I have with this build is Location, Location, Location. Have your contractor get in touch with me and I will give him a better build address. 
Thread Status
Hello , This thread has been inactive for over 60 days. New postings here are unlikely to be seen or responded to by other members. For better visibility, consider Starting A New Thread.
Similar threads
- Replies
- 19
- Views
- 688
- Replies
- 13
- Views
- 554
- Replies
- 1
- Views
- 335


