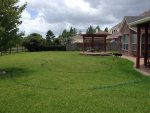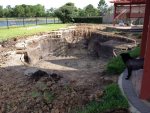I recently joined the forum. We signed our contract in mid-May and have been in progress since the excavation on June 20. We are getting close to the end, I hope!
The going in plan was a freeform lagoon style pool with spa that matched well with the existing large paver patio already at the house, not block out our lake view, and accommodate enough (non-view blocking) landscaping to put some amount of shade at least part of the pool throughout the day. Plan for it to be a play pool, kid friendly, adult lounging friendly, and to be a nice relaxing "water feature" for the yard even when not swimming.
We got bids from five companies, but one was way more interested in getting the design how we wanted it and worked hard with us on getting it just right. As you can see, I had several competing requirements and most builders kind of went into a mode where they only sort of tried to meet most of them. If we didn't flip out over their first designs, they started basically phoning it in. I wound up drawing the basic design myself, but the company we settled on worked with me a lot on refining it.
We decided to do pavers for the deck to match the style of our existing patio, but didn't want to continue the darker red/orange/grey color palette. My wife wanted it to be more like a "sandy beach" so we picked a light colored paver. As a result of that, I decided to drop the entire pool down 6" below grade. This created a nice transition to the alternative deck color and lowered all the raised features a little bit to preserve the view. The deck would be fairly minimal since we already have a good sized paver deck and wanted to keep some yard for the kiddos.
I'll see if I can get some pictures of the progress going here in the following posts.
Here's the original situation of the backyard before we called in the nuclear strike. Outline of pool and dog visible.

The going in plan was a freeform lagoon style pool with spa that matched well with the existing large paver patio already at the house, not block out our lake view, and accommodate enough (non-view blocking) landscaping to put some amount of shade at least part of the pool throughout the day. Plan for it to be a play pool, kid friendly, adult lounging friendly, and to be a nice relaxing "water feature" for the yard even when not swimming.
We got bids from five companies, but one was way more interested in getting the design how we wanted it and worked hard with us on getting it just right. As you can see, I had several competing requirements and most builders kind of went into a mode where they only sort of tried to meet most of them. If we didn't flip out over their first designs, they started basically phoning it in. I wound up drawing the basic design myself, but the company we settled on worked with me a lot on refining it.
We decided to do pavers for the deck to match the style of our existing patio, but didn't want to continue the darker red/orange/grey color palette. My wife wanted it to be more like a "sandy beach" so we picked a light colored paver. As a result of that, I decided to drop the entire pool down 6" below grade. This created a nice transition to the alternative deck color and lowered all the raised features a little bit to preserve the view. The deck would be fairly minimal since we already have a good sized paver deck and wanted to keep some yard for the kiddos.
I'll see if I can get some pictures of the progress going here in the following posts.
Here's the original situation of the backyard before we called in the nuclear strike. Outline of pool and dog visible.





























