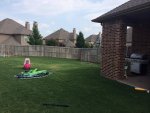We finalized our design and ended up changing to a diving pool! We were one day late on our initial dig date because we were waiting on GCEC, but today we have a hole in the ground!
Our lot is set about 8 feet higher that the neighbors behind us, so we had to get a little creative to move away from the retaining wall. We decided to move our fence forward on the side of our house and build the pool in that area. I didn't take great before shots, unfortunately. But here are two:


Our lot is set about 8 feet higher that the neighbors behind us, so we had to get a little creative to move away from the retaining wall. We decided to move our fence forward on the side of our house and build the pool in that area. I didn't take great before shots, unfortunately. But here are two:













