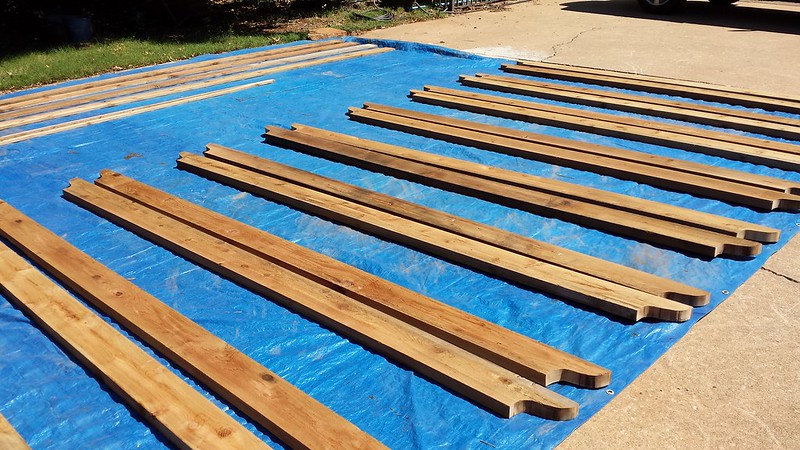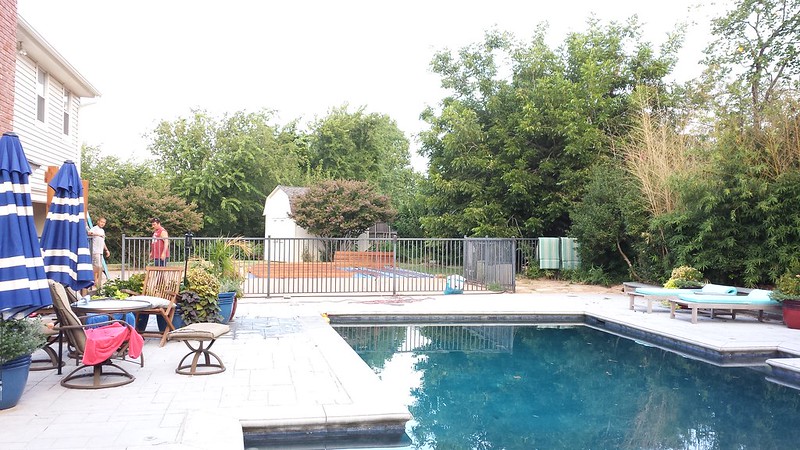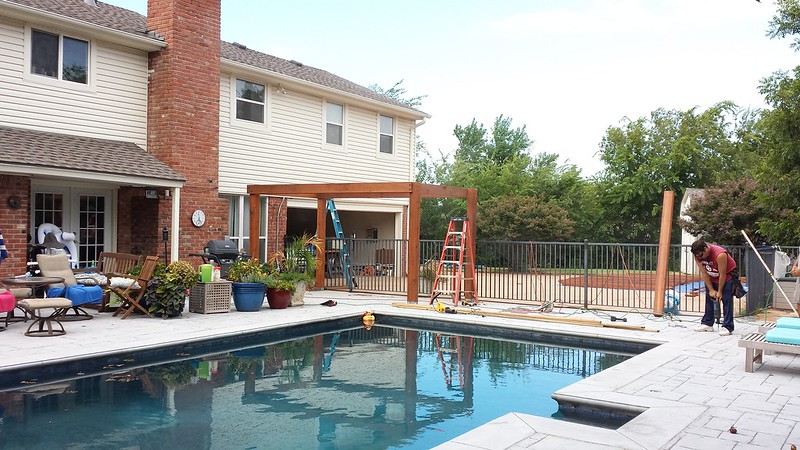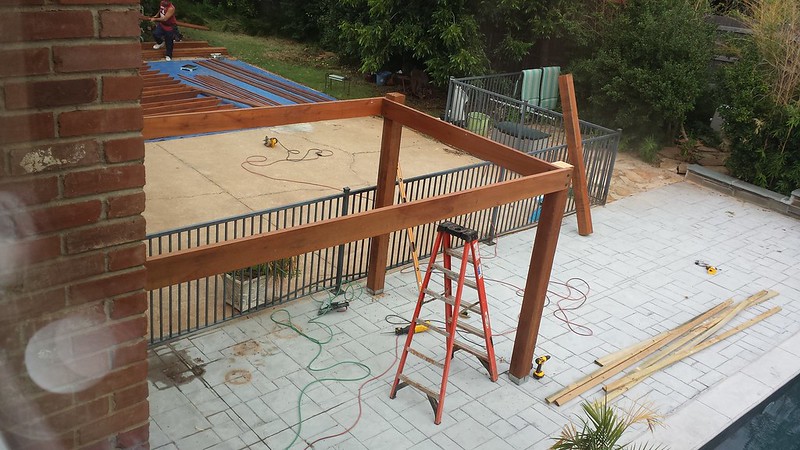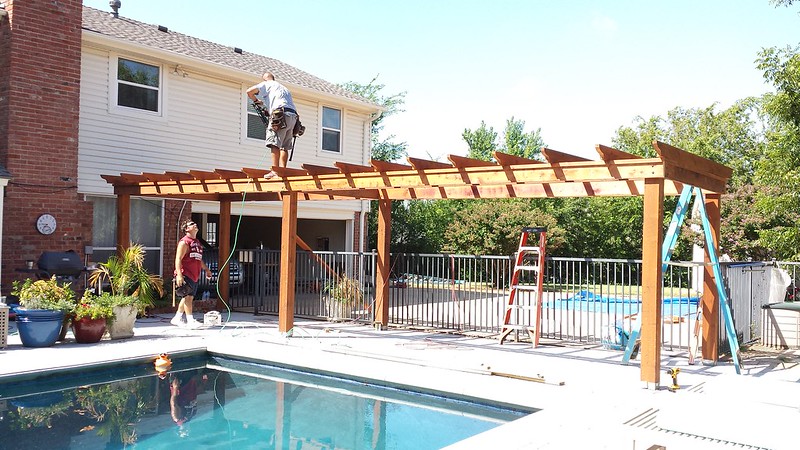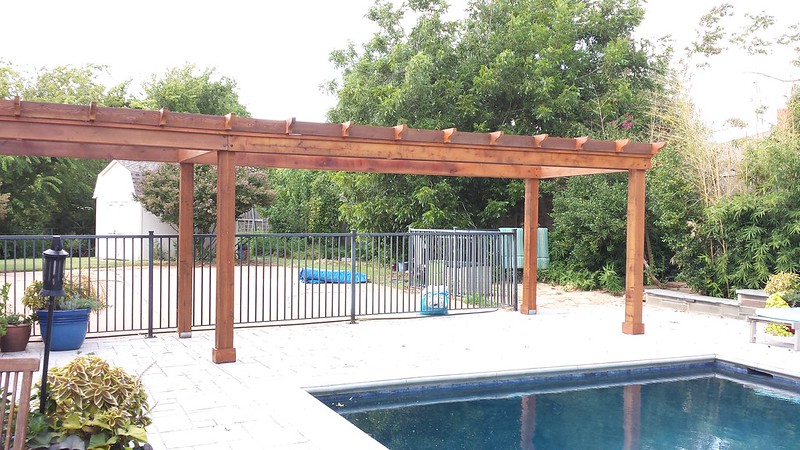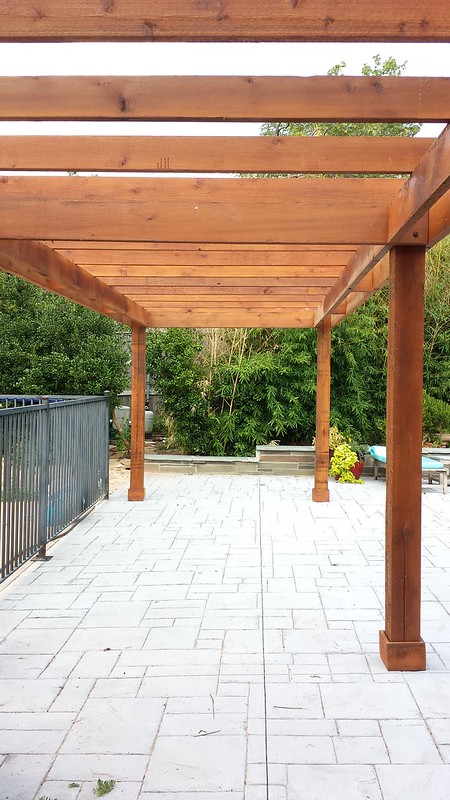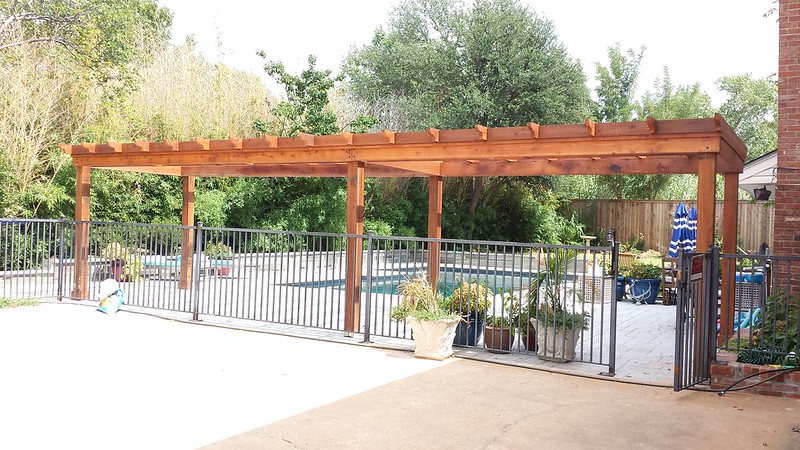Hi Mia... Just for the future, those are the wrong post bases for your application. PB should have set bases that have a U below grade with heavy straps extending above grade for the post to be through bolted. Those bases would have been set in cement before your patio was poured. You can still "get by" with what you have, but I would not shim the base as those are designed to be installed on a flat surface. Cutting the base to grade would give you a more stable attachment.
You wont get much strength from the bolt that has pulled, but with the weight of the lumber you are putting up, you also wont need much. hammering that bolt back down to clear the post and using a couple masonry screws in those holes would work fine. None of that is going to feel very secure till you tie the whole structure together. Notching ALL joining points will add a bunch of work and time, but will reward you with a much more stable and SAFER structure. Using metal brackets would go faster but wont be as strong and wont look as nice either.
You wont get much strength from the bolt that has pulled, but with the weight of the lumber you are putting up, you also wont need much. hammering that bolt back down to clear the post and using a couple masonry screws in those holes would work fine. None of that is going to feel very secure till you tie the whole structure together. Notching ALL joining points will add a bunch of work and time, but will reward you with a much more stable and SAFER structure. Using metal brackets would go faster but wont be as strong and wont look as nice either.


