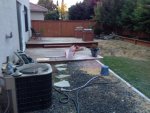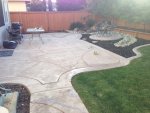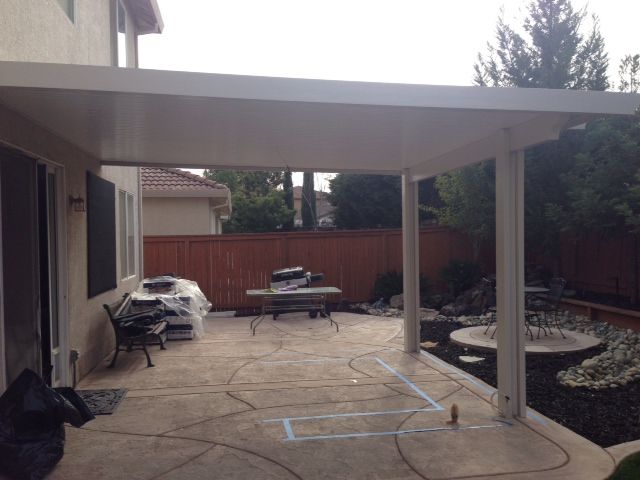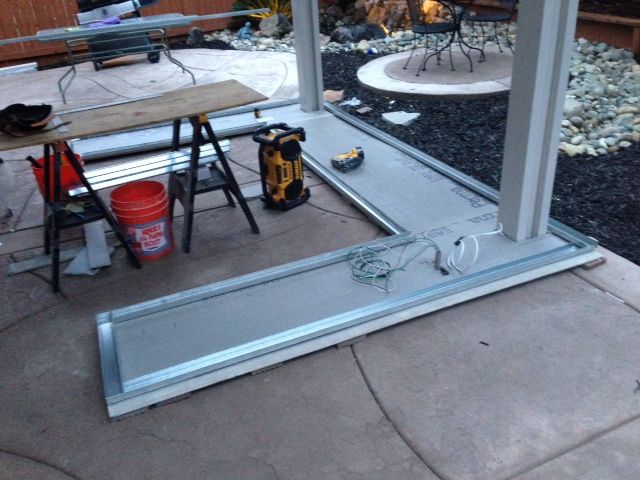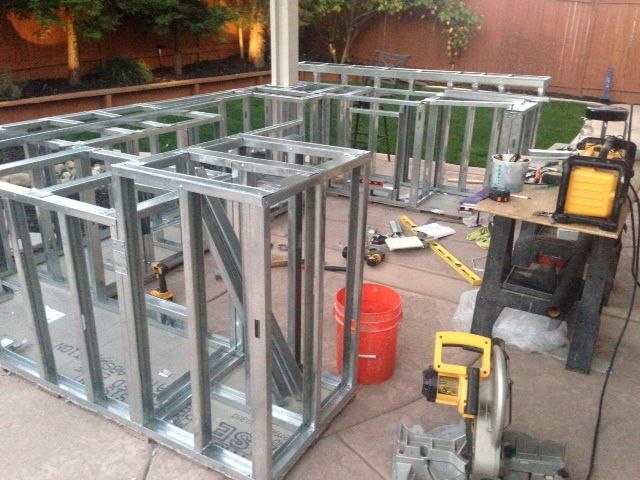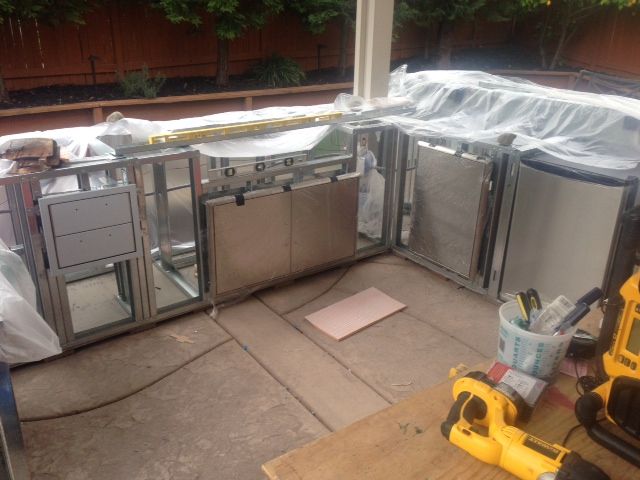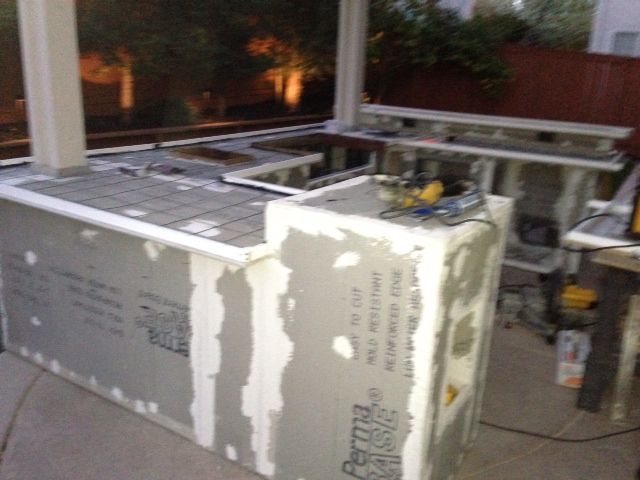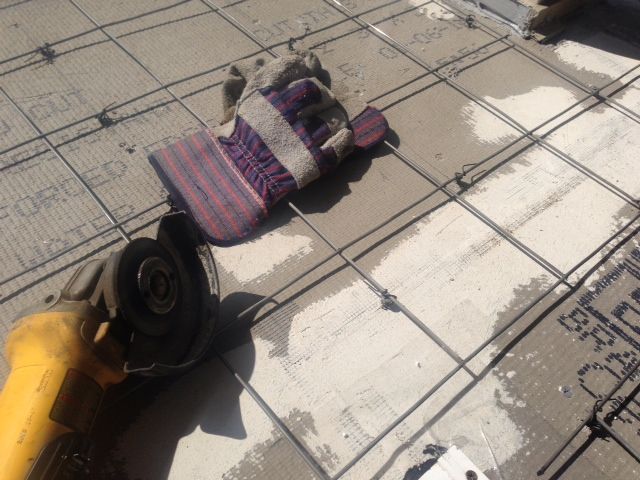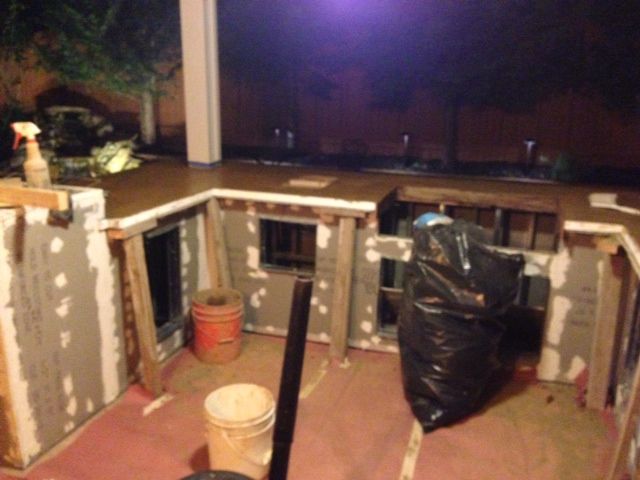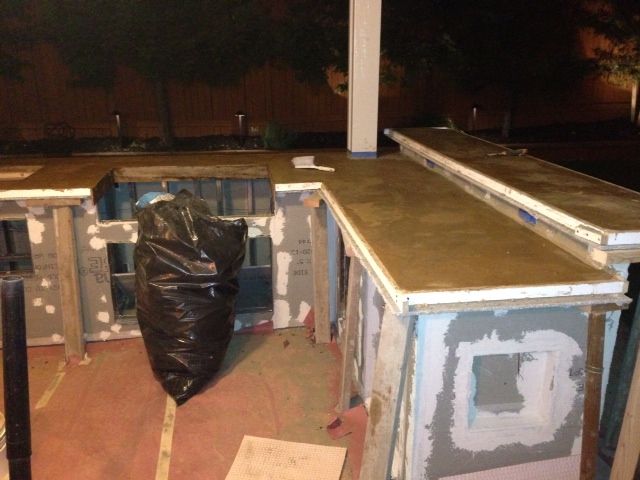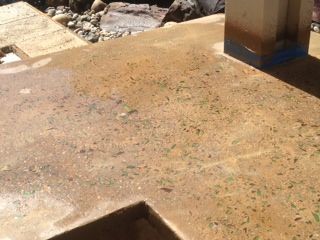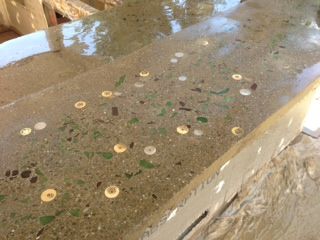I will be starting my build next month. Island will be an L-shaped design. 10' on the longer leg and 6' on the shorter one. I have been reading on island construction for the past Three months, on this forum and others. It has provided me numerous tips and construction techniques. I have only a few lingering questions that I am hoping someone could answer. First a rundown of what I have so far.
40" Blaze grill. 304 stainless. Stainless steel burners. Lifetime warranty. I had my heart set on an RCS with internal lights and lighted knobs, but a sales guy talked me out of it. Said the Blaze was better constructed and had a better warranty, and that the internal lights invariably go bad in one to two seasons.
40" Blaze double doors
21'' Blaze access door
blaze single side drop in burner.
16" Blaze double access drawer
4.6 cubic ft Blaze Fridge.
All components are stainless 304
I plan on using 20 gauge metal, trex feet, and 1/2 perma all the way around. I know Dr Dave is big on hardi outside, but if the manufacturer says their product is not rated for something, I take their word for it. It has been my experience as a contractor that everything holds up, until it doesn't. While hardi probably would be fine, I see no harm in using a material that is made specifically for a task at hand, rather that one that is not. Porcelain tile counter tops and dry stack stone will finish off the island.
Thinking about adding a drop in ice chest too. Wife says its overkill. I told her this was my project after she had the final say on the house remodel. She said ok. Then she said no drop in ice chest and no kegerator. Then I said ok. Would a drop in bucket be redundant with a fridge?
I plan on adding low voltage under the bar, with the transformer pulling from a dedicated outlet, hooked up to a switch easily accessible while standing at the grill. Any harm to the transformer being shut on and off that way, instead of using the switch on the transformer itself? I see some guys install a sub panel. Is that a standard procedure for these builds?
My grill is propane. Dr Dave has sold me on a separate compartment for that. Should that compartment be airtight to the rest of the island, and vented high and low to the exterior?
Last question. I see just about everyone using a scratch coat for the veneer stone. From what I understand, (and admittedly at times that is very little) the scratch coat on cement board serves as as barrier as to not allow the board to whisk away moisture from the mortar when setting the stone. I plan on red guarding the top, since I have ample left over from the remodel of 2 of 3 bathrooms inside. Redguard is a moisture proof membrane, and when applied to cement board, will prevent moisture from getting behind it. If I apply it to the sides, shouldn't a scratch coat be superfluous? I could just set the stone directly on the red guard.
Any input is welcome.
David
40" Blaze grill. 304 stainless. Stainless steel burners. Lifetime warranty. I had my heart set on an RCS with internal lights and lighted knobs, but a sales guy talked me out of it. Said the Blaze was better constructed and had a better warranty, and that the internal lights invariably go bad in one to two seasons.
40" Blaze double doors
21'' Blaze access door
blaze single side drop in burner.
16" Blaze double access drawer
4.6 cubic ft Blaze Fridge.
All components are stainless 304
I plan on using 20 gauge metal, trex feet, and 1/2 perma all the way around. I know Dr Dave is big on hardi outside, but if the manufacturer says their product is not rated for something, I take their word for it. It has been my experience as a contractor that everything holds up, until it doesn't. While hardi probably would be fine, I see no harm in using a material that is made specifically for a task at hand, rather that one that is not. Porcelain tile counter tops and dry stack stone will finish off the island.
Thinking about adding a drop in ice chest too. Wife says its overkill. I told her this was my project after she had the final say on the house remodel. She said ok. Then she said no drop in ice chest and no kegerator. Then I said ok. Would a drop in bucket be redundant with a fridge?
I plan on adding low voltage under the bar, with the transformer pulling from a dedicated outlet, hooked up to a switch easily accessible while standing at the grill. Any harm to the transformer being shut on and off that way, instead of using the switch on the transformer itself? I see some guys install a sub panel. Is that a standard procedure for these builds?
My grill is propane. Dr Dave has sold me on a separate compartment for that. Should that compartment be airtight to the rest of the island, and vented high and low to the exterior?
Last question. I see just about everyone using a scratch coat for the veneer stone. From what I understand, (and admittedly at times that is very little) the scratch coat on cement board serves as as barrier as to not allow the board to whisk away moisture from the mortar when setting the stone. I plan on red guarding the top, since I have ample left over from the remodel of 2 of 3 bathrooms inside. Redguard is a moisture proof membrane, and when applied to cement board, will prevent moisture from getting behind it. If I apply it to the sides, shouldn't a scratch coat be superfluous? I could just set the stone directly on the red guard.
Any input is welcome.
David


 I wouldn't build one without a sink! I do think an fridge and ice chest together would be redundant.
I wouldn't build one without a sink! I do think an fridge and ice chest together would be redundant. 