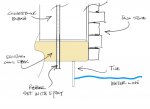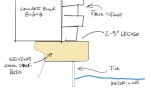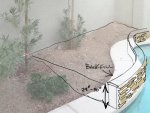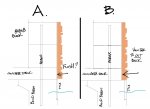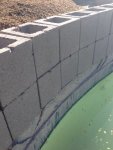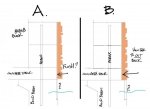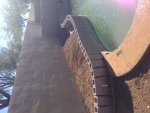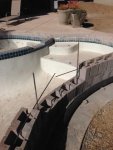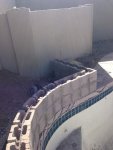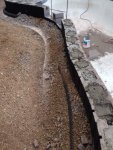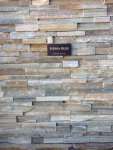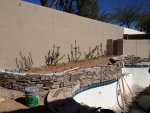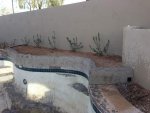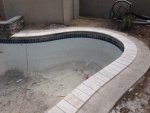New to the forum and hoping to learn a lot and give a little back...
Along with getting the pool resurfaced(approx. 13k gallon) I am wanting to add a low retaining wall along a 20' of the back edge. Currently there is a kool deck walkway along this 20' section. The wall I would like to have is approx. 2-3' tall and face it will faux stone, tile, etc. Not sure about water feature.
The question is:
Any issues creating a block wall on top of the deck(coping)? For instance 2 rows would be adequate for my needs. The backfill would be dirt for landscaping.
In addition to mortar would be rebar stakes, drilled holes in deck with epoxy rebar stakes with filled concrete. Tar/Henrys or some other high tech coating to prevent water/acids to penetrate wall
Concerns are:
1. existing deck to bond beam for laying 2 rows of block.
2. block would sit on top of deck so not below frost line
3. where to start wall(see pics)
Quotes for bonding beam wall(faced and top cap) are coming in at 5k but thinking is a new bond beam wall really needed.
I am DIY and laid a retaining wall before but not near a pool. The idea is to save cost for other improvements, etc. But must be done right. Pics show my intent.
Thanks in advance...
Along with getting the pool resurfaced(approx. 13k gallon) I am wanting to add a low retaining wall along a 20' of the back edge. Currently there is a kool deck walkway along this 20' section. The wall I would like to have is approx. 2-3' tall and face it will faux stone, tile, etc. Not sure about water feature.
The question is:
Any issues creating a block wall on top of the deck(coping)? For instance 2 rows would be adequate for my needs. The backfill would be dirt for landscaping.
In addition to mortar would be rebar stakes, drilled holes in deck with epoxy rebar stakes with filled concrete. Tar/Henrys or some other high tech coating to prevent water/acids to penetrate wall
Concerns are:
1. existing deck to bond beam for laying 2 rows of block.
2. block would sit on top of deck so not below frost line
3. where to start wall(see pics)
Quotes for bonding beam wall(faced and top cap) are coming in at 5k but thinking is a new bond beam wall really needed.
I am DIY and laid a retaining wall before but not near a pool. The idea is to save cost for other improvements, etc. But must be done right. Pics show my intent.
Thanks in advance...


