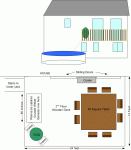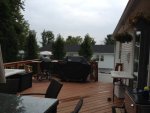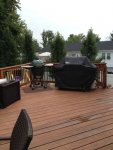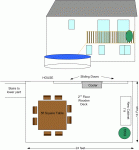This is a drawing of my deck where I would like to build a cart or a stationary island on my 2nd floor deck. The deck is off the kitchen so it make sense so we can use it all winter (Live in the North East). I do not use the gas grill anymore and that is going downstairs under the deck until I get rid of it. I use the Big Green Egg all the time and all winter. Was originally planning to build a 5x2ft cart next to the Egg but there is a gate on the top of the deck stairs that is in the way. Either I loose the gate, make a smaller cart or move the grill all together. The Grill will not be in the cart/island but next to it. How big and what?
Where would you build the cart/island? Downstairs is a stone patio but walking up and down the stairs with food all the time does not work and especially in the cold winter or rain/snow.
Note - Wind normally blows from right to left in the picture as if the smoke from the grill goes away from the deck.
Where would you build the cart/island? Downstairs is a stone patio but walking up and down the stairs with food all the time does not work and especially in the cold winter or rain/snow.
Note - Wind normally blows from right to left in the picture as if the smoke from the grill goes away from the deck.








