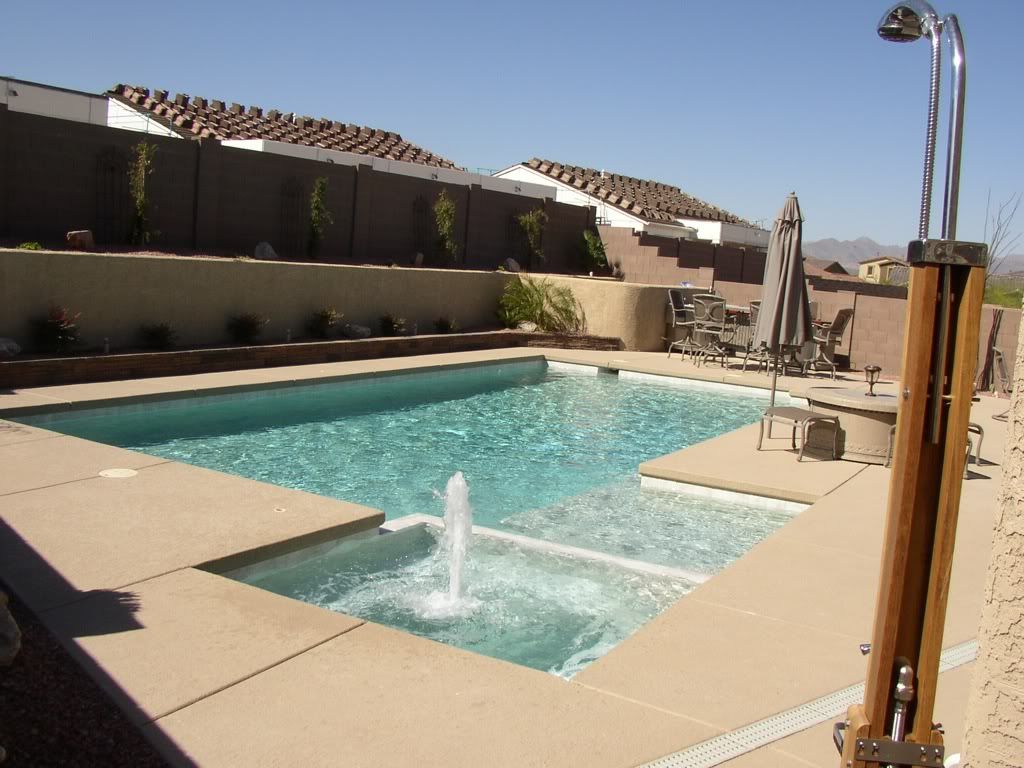- May 25, 2013
- 57
techguy said:Garden hoses work well for laying out pool outlines and easier it change than paint.
techguy - thank you for the idea!! That is perfect!
techguy said:Garden hoses work well for laying out pool outlines and easier it change than paint.
doncaruana said:Just kibbitzing a bit here, based on my own HOA trials and tribulations and some other wrangling, but what the heck is that thing behind you? It looks like some sort of spillway or something for that lake, maybe some sort of flood management? If I read your pics/drawings right, that build line is to that spillway (or whatever it is), which is most likely well beyond the control of the HOA. If that's the case, you need to find out what governs that build line. The HOA won't have the authority to override a county or state regulation. At best, if the government authority will even allow a relaxation, they would likely require the HOA's blessing first. Or, you may get an OK from the county and then be able to go back to the HOA and present them that as well.
Your 20' build line in the front (from the street) is a county regulation also and I can't tell from the drawing if that build line is being encroached as well.
And, to top things off, there's this: "Harris County wants to ensure that the proposed swimming pool does not encroach on any utility easement"
I'd recommend you start here and see where you are: http://hcpid.org/permits/res_dev_pools.html Looks like there's lots to satisfy to get a pool built in your area!
Good luck!
harleysilo said:Is that including a built in hot tub?
Have you considered dropping the hot tub and opting for a standalone hottub?

reillysmommy said:ouachita said:Any updates on this?
Hi ouachita - I talked to the HOA liaison and i sent her pics of our survey, the aerial pic, and made the case that there is not another option for a pool except for the side yard. She suggested that our PB redo the drawing so that only the decking, none of the actual pool, is in the build line and send it with the other pictures with our appeal.
Our front build line is fine- it is outside of our fenced area.
chiefwej said:Switching from a free form to a more geometric shape would maximize your water area.
chiefwej said:I have an in-ground spa and I agree that they don't do much therapeutically. If I was cramped for pool space, I would drop the spa. It is also a very expensive option. We use our sun shelf space (18 inch depth) much more than the spa and it cost a fraction of what the spa cost.
jblizzle said:It boggles my mind that HOAs care so much about things that are not even visible.
I mean how is a hot tub sitting on the back patio that no one can see detracting from the value of the neighborhood? It is not like you are trying to store a bunch of cars in the backyard. Seems like they should have more important things to worry about.
Glad I moved out of the HOA neighborhood 4 years ago
harleysilo said:chiefwej said:Switching from a free form to a more geometric shape would maximize your water area.
Reillysmommy you could put a large trapezoid pool in there. To take people’s eyes off the shape you build a small island in the middle, either a water feature or table or area that could be planted…..
chiefwej said:I have an in-ground spa and I agree that they don't do much therapeutically. If I was cramped for pool space, I would drop the spa. It is also a very expensive option. We use our sun shelf space (18 inch depth) much more than the spa and it cost a fraction of what the spa cost.
Reillysmommy, I don’t recall the age of your kids, but mine would get much more use out of a sun shelf than a hot tub. I have a 3’wide first step so about 4” of water and the kids live there, playing. They can swim and do, but they love playing on the steps.
Have you seen these http://www.poolwarehouse.com/shop/cozy-cove-spa/
You could also have your builder make one of those that went along the inside (house) side of the pool.

chiefwej said:Often the depth of sun shelf is 9" (one step) or 18" (two steps). We opted fot the 18, and love it. It falls right at the seat level of a lounger or deck chair. Most of my neighbors have free form pools. That seems to be what is popular right now. My wife insisted on the simplicity of straight lines. As she said: "its a swimming pool,we arent trying to fool anyone into thinking it a nataual spring". So no rock formations or waterfalls. Just a geometric pool with a fountain in the center of the spa. Many of my neighbors envy the additional water area we have.


