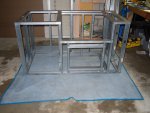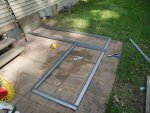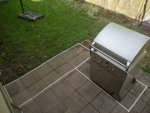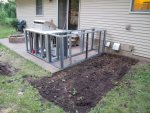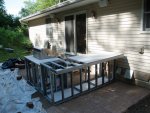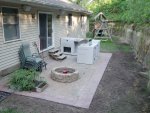We as a family spend a lot of time outdoors. Every time I have seen a larger grill/built in. I always go check them out. So after about five years of looking and with my basement finish now complete. It's time to take on a new project. As the talk of the ODK started, the project has evolved. So I will need to expand the patio size on all sides to accommodate the L-Shaped design and now fire pit. I also need to re-level some pavers before the grill goes in for good.
I kept reading about cart grills, wanting to use the current one I got last year. After all of the reading about grills and build-in I went craigs-listing. (Is that a word?) I found a couple of built in grills. I saw a DCS and Jenn-Air. I dug some more. I found another DCS 30-inch for dirt cheap. So, now it's time to jump in full tilt.
Our plan calls for; grill, fridge, and two doors. I am going to add a couple outlets and some low voltage lighting. With a bar height on the opposite of the grill, the grill right off the front of the steps. I live in the upper midwest. I grill all year long. Snow/Cold does not stop me from grilling.
We have not really made any choices on counter tops or sides yet. Open to any suggestions that you might have. I debated going to NG, but I think I might stick to LP.
I just got started on Tuesday night (6/11)
[attachment=0:3ur44mix]withgrill.jpg[/attachment:3ur44mix]
[attachment=1:3ur44mix]Grill-ground.jpg[/attachment:3ur44mix]
[attachment=2:3ur44mix]grill-frame.jpg[/attachment:3ur44mix]
I kept reading about cart grills, wanting to use the current one I got last year. After all of the reading about grills and build-in I went craigs-listing. (Is that a word?) I found a couple of built in grills. I saw a DCS and Jenn-Air. I dug some more. I found another DCS 30-inch for dirt cheap. So, now it's time to jump in full tilt.
Our plan calls for; grill, fridge, and two doors. I am going to add a couple outlets and some low voltage lighting. With a bar height on the opposite of the grill, the grill right off the front of the steps. I live in the upper midwest. I grill all year long. Snow/Cold does not stop me from grilling.
We have not really made any choices on counter tops or sides yet. Open to any suggestions that you might have. I debated going to NG, but I think I might stick to LP.
I just got started on Tuesday night (6/11)
[attachment=0:3ur44mix]withgrill.jpg[/attachment:3ur44mix]
[attachment=1:3ur44mix]Grill-ground.jpg[/attachment:3ur44mix]
[attachment=2:3ur44mix]grill-frame.jpg[/attachment:3ur44mix]


