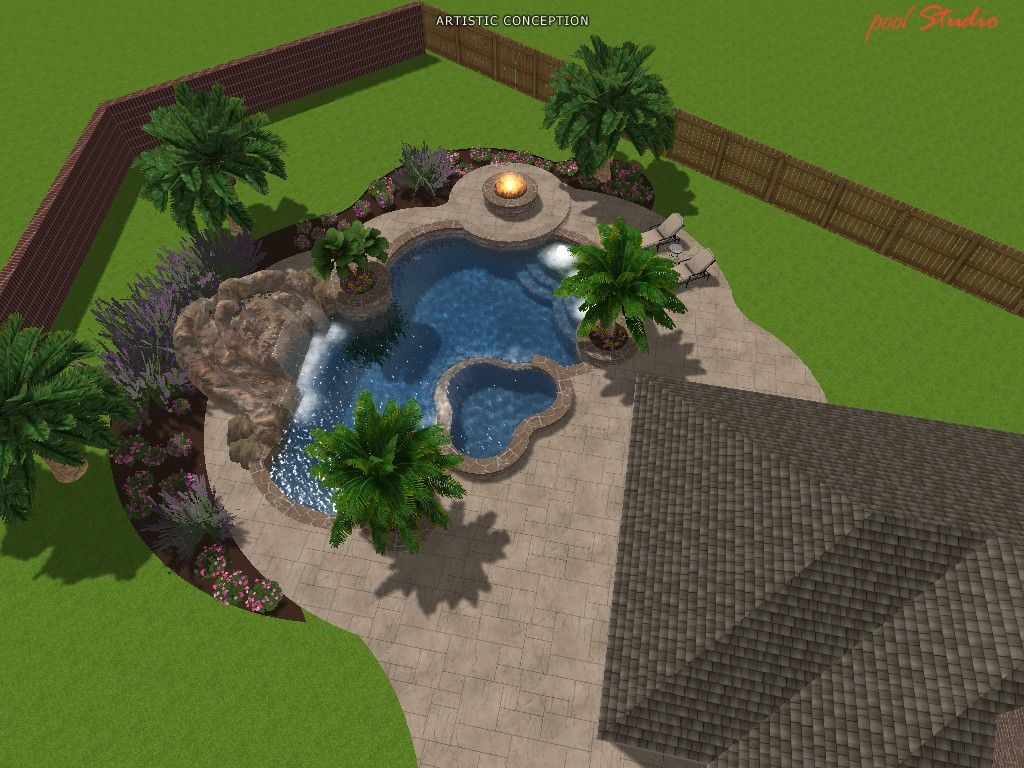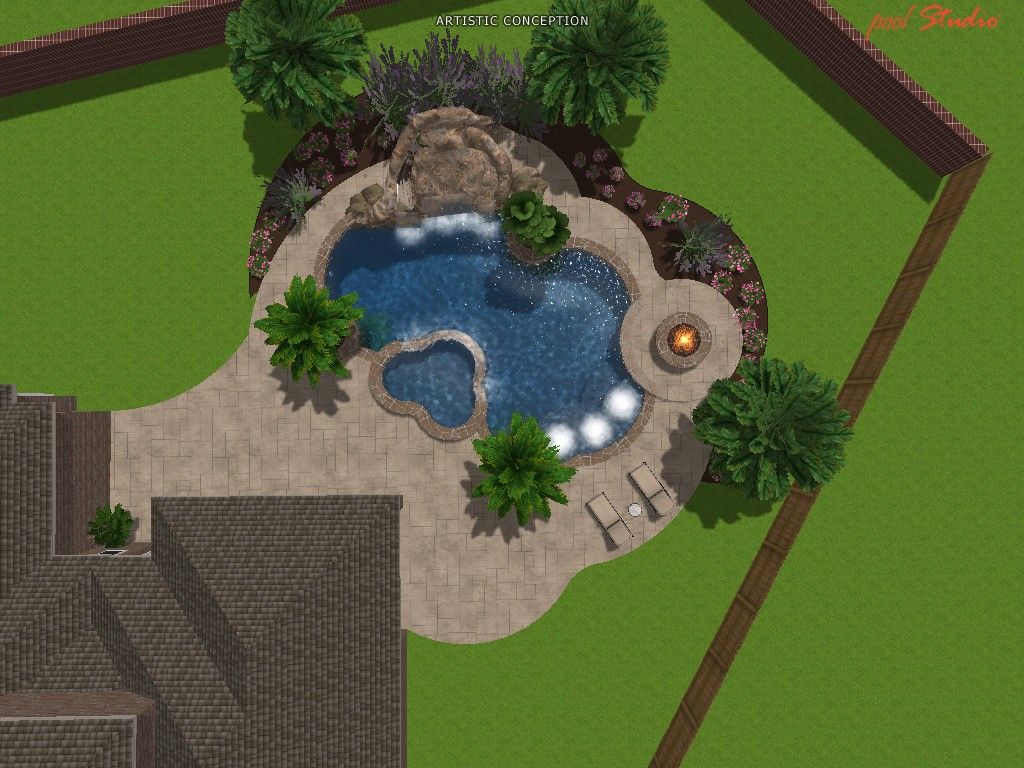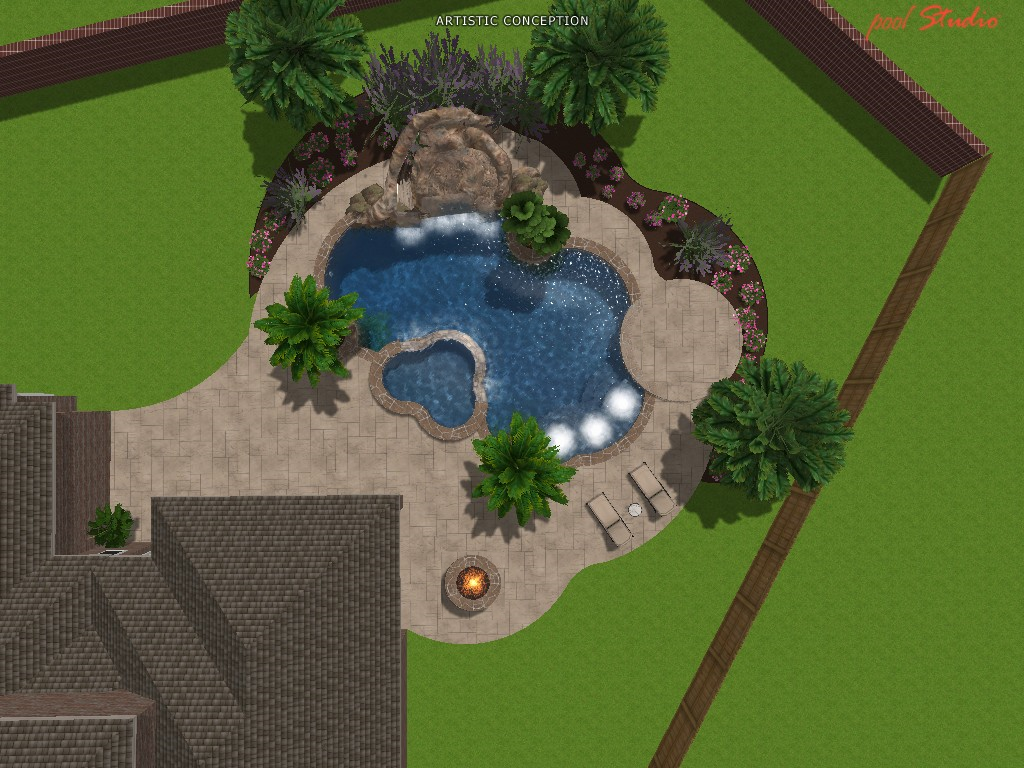Hey all, been lurking for a while taking in all the great advice on the forum.
We're in Cypress (Houston), Tx and looking to put an IGP in!! We don't use our yard at the moment as it's just too hot to not be in water out there during the summer.
We don't use our yard at the moment as it's just too hot to not be in water out there during the summer.
We've done a lot of thinking and have gone a bit round in circles with what we want (so many aspects of different designs we like that its hard to pull all the things we want in).
Anyway, the first design we've received back is below. We really like the design, we just wonder about a couple of aspects and whether we'd regret them. Firstly we want a contemporary styled salt water free form pool with spa and waterfall with slide. Our query is whether we'll regret having the spa off to the side away from the covered patio (where we plan to put a TV up on the wall). I thought about switching the location of the fire pit and spa but then I like have the fire pit in a central social location. I'd appreciate any thoughts from anyone that has gone through these conundrums of placement!
Thanks!
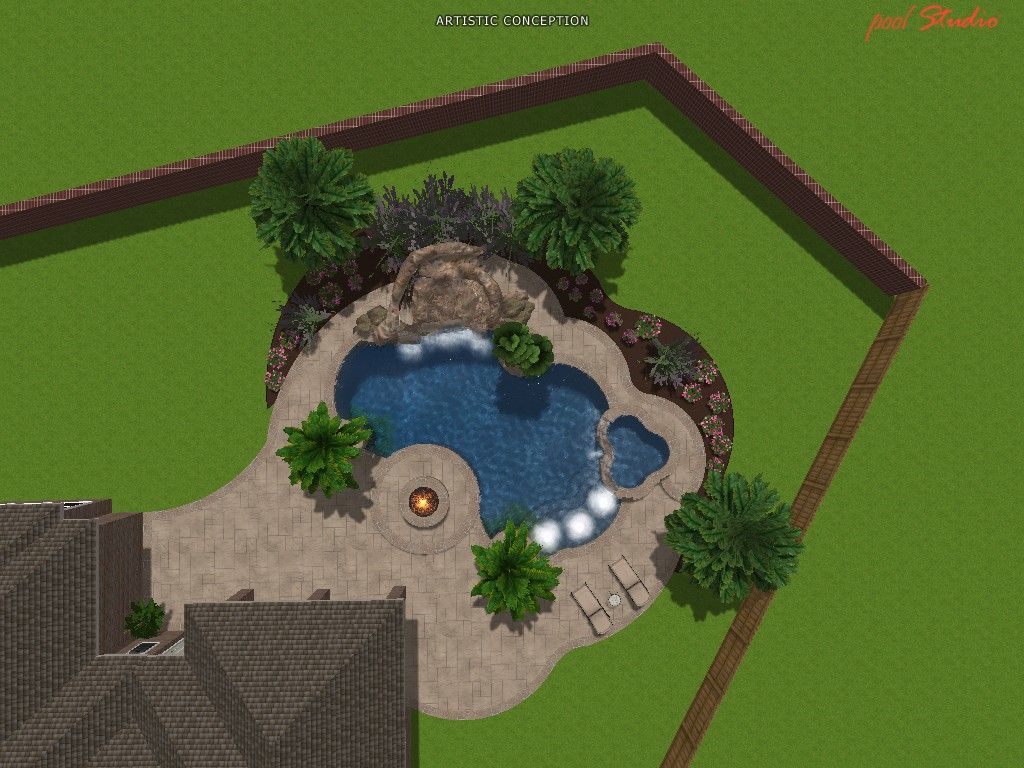
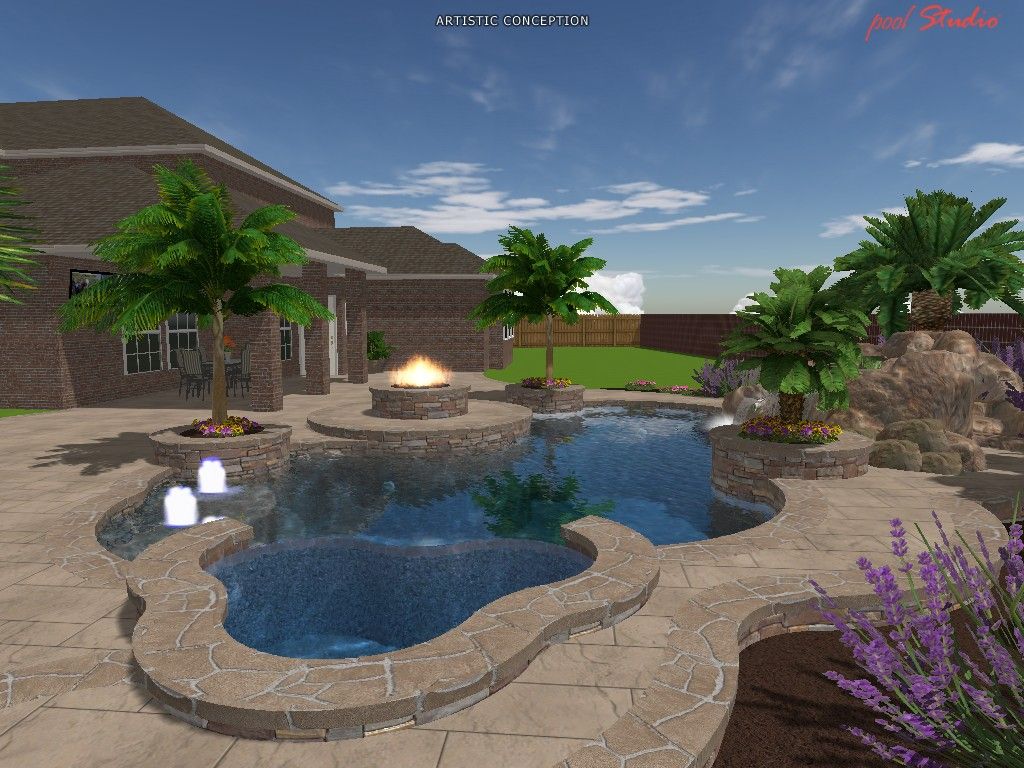
We're in Cypress (Houston), Tx and looking to put an IGP in!!
 We don't use our yard at the moment as it's just too hot to not be in water out there during the summer.
We don't use our yard at the moment as it's just too hot to not be in water out there during the summer.We've done a lot of thinking and have gone a bit round in circles with what we want (so many aspects of different designs we like that its hard to pull all the things we want in).
Anyway, the first design we've received back is below. We really like the design, we just wonder about a couple of aspects and whether we'd regret them. Firstly we want a contemporary styled salt water free form pool with spa and waterfall with slide. Our query is whether we'll regret having the spa off to the side away from the covered patio (where we plan to put a TV up on the wall). I thought about switching the location of the fire pit and spa but then I like have the fire pit in a central social location. I'd appreciate any thoughts from anyone that has gone through these conundrums of placement!
Thanks!





