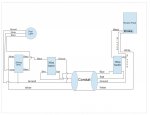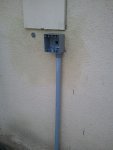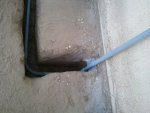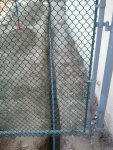- Apr 18, 2013
- 10
Guys,
I'm still working on my electrical, getting ready to run wires through about 50 feet of conduit towards my pool equipment area. As my previous posts shows I dug up my trench and plan to tap into my breaker panel to start the conduit trail. I would like to have two switches for the pool light with one near my sliding glass door to the house and the other switch near the pool equipment area. I'm basically trying to wire a "hallway" switch with two "three way switches" in the circuit.
Anyone can you please see if I'm wiring it up right:
[attachment=0:m4qc5y77]pool light electrical schematic.jpg[/attachment:m4qc5y77]
Thanks for all your help.
LarryF_in_So_Cal
I'm still working on my electrical, getting ready to run wires through about 50 feet of conduit towards my pool equipment area. As my previous posts shows I dug up my trench and plan to tap into my breaker panel to start the conduit trail. I would like to have two switches for the pool light with one near my sliding glass door to the house and the other switch near the pool equipment area. I'm basically trying to wire a "hallway" switch with two "three way switches" in the circuit.
Anyone can you please see if I'm wiring it up right:
[attachment=0:m4qc5y77]pool light electrical schematic.jpg[/attachment:m4qc5y77]
Thanks for all your help.
LarryF_in_So_Cal





