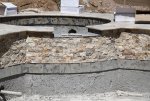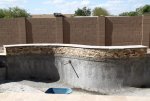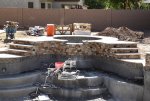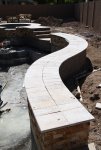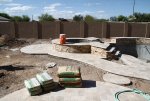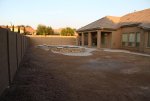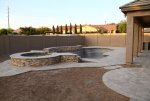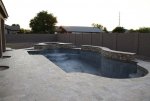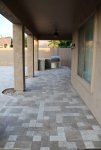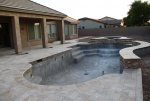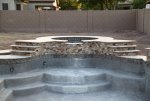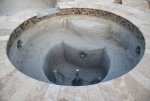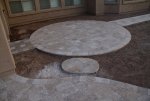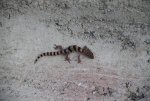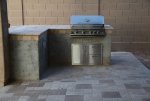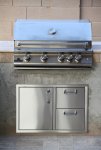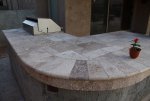bigdav160 said:
That's a fantastic looking pool. I love the geometric design. I'm glad you resisted the temptation to place a bunch of fake boulders around the pool (a "look" that, IMHO, is overdone)
bmoreswim said:
I really like your pool shape. I don't often see a combination of geometric and freeform styles. It works very well here. For me the the straight lines give it a feeling of being grounded and very structural, but the freeform part ties in well with the landscaping that will eventually surround it.
Thank you! Our house is more of a tuscan style of house both inside and out so we wanted a tuscan/mediteranean style of pool. Our designer listened to what we wanted and said he was going to design a mediteranean oasis and we think he did that for us. We didn't want a natural style or "hawaii" type of pool, so there weren't going to be any boulders, waterfalls, or grottos. A lot of pools in AZ have these and we wanted something different. We wanted a geometric pool but didn't know exactly what the shape would be. One of the things I like about California Pools is that they have a certain "design language" that they use in most of their pools. They use a lot of radius edges to soften it up and that appealed to us. The first time we saw this design we said "wow"!
Some of the other builders/designers had very sharp and straight edges that still looked nice but didn't have the "wow" factor for us. The back wall would be straight with columns at different heights with woks on them. It looked nice, but a lot of Arizona pools have this look, especially if they are geometric. In other words, they looked like every other pool we had seen and weren't very creative or original.
He came up with that original shape and we stayed with it because we loved it. I think the "S" wall softens it up and is a good balance against the straight lines and anchor points of the rest of the pool. He told us no one else had this design (at least from them) as he created it from scratch, but put it in his archive of pool shapes for later use because he liked it so much. We made many changes to the placement of the pool in the yard, decking, and a few things here and there but the orignal shape stayed.
bmoreswim said:
BTW - Why is it that when you see people that have artist conception drawings done, they never have anyone living next to them!! It's like everyone has a 1,000 acre ranch.
Lol, we said the same thing when we saw it. I wish I had that view over my block wall! Although our neighbor directly behind us has about 2 acres, so there isn't really anything over that back wall to look at.
But I will say, one of the other builders showed us a design that had no landscaping or anything around the pool. Literally just the 3D pool in the yard. It looked so flat and dead that even if the design had been amazing it wouldn't wow us like this one did. I had another design that did show houses around us like a typical AZ home would have, but it was also kind of funny because it looked nothing like our view. They can't win either way.



