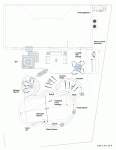We finally broke ground last week on the construction of our pool.
Here are the specs.
Dimensions: 38 ft x 21.5 ft x 14.5 ft
Perimeter: 102 ft.
Surface Area: 590 sq ft
Approximate Volume: 19,600 gallons
Depth: 4.0 ft to 4.75ft to 4.0 ft
Steps: One set per plan with 75 sq ft lounge
Benches / swim outs: 20 linear ft
Coping: Oklahoma Flagstone (Will be sealed)
Other: Raised beams with 2 ft scupper, and Fountain in lounge area.
Other: Volleyball and umbrella sleeves
EQUIPMENT
Pumps: (1) Pentair 011013 VS 3050 Intelliflo
Filter: (1) Pentair FNSP60 FNS Plus
Water Treatment: Pentair IC40
Heater: Pentair 125K 240V Ultra Temp 120 (This has been changed to a model that also cools)
Pool Cleaner: Pentair Letro booster pump w/ Pentair legend LL505G (grey)
Skimmers: Two
Lights: 4 - Pentair Globrite Shallow Water LED Lights
Drains Two anti vortex in pool
Controls: Pentair Easy Touch with wireless controls.
Equipment Pad: All equipment is set on a concrete pad.
Maintenance Equipment: Wall brush, leaf bagger, telescoping pole
Start-Up Chemicals: Included
STEEL
• 1/2” Rebar tied on 10” Centers with a four bar beam and additional bars at all high stress areas if required.
GUNITE
• Dry Gunite per industry standard, Water and Quality Controlled at Job Site
• Minimum floor and Wall Thickness of 8”-10” (12” when out of ground)
PLUMBING
• All Plumbing with schedule 40 PVC 2” plumbing to skimmers, main drains.
• Separate main drain and skimmer lines with independent valves.
• Independently plumbed suction lines for water feature
• Two Pool Main Drains (anti-vortex type))
• Skimmers (qty. 2) with equalizer intake
ELECTRIC
• Bonding By Electric Code (#8 copper wire)
• Hook Up of Under Water Lights, Timers and Pool Pump
• Includes all circuit Breakers, GFI, Etc.
• Freeze control
• 220 power line to portable spa per code
• (2) 110 outlets and service for lights to shade structure and counter
DECKS
• 389 sq ft of reinforced concrete deck with approved Sundeck finish.
• 469 sq ft existing concrete to receive matching Sundeck finish
• 100 sq ft fire pit area with flagstone and gravel
PLASTER
• Wet Edge Satin Matrix – Jet Black
SHADE STRUCTURE
8 ft x 14 ft Cedar shade structure with metal roof per conceptual design
Power for lights included. Light fixtures to be selected and supplied by owner.
Kitchen
7 ft x 2 ft counter, 36 inches height with level on granite top. Structure shall be constructed with CMU block with approved stone veneer. Counter to have 110 outlet and stainless steel door for storage inside. Door supplied by customer
=====================
Here are the specs.
Dimensions: 38 ft x 21.5 ft x 14.5 ft
Perimeter: 102 ft.
Surface Area: 590 sq ft
Approximate Volume: 19,600 gallons
Depth: 4.0 ft to 4.75ft to 4.0 ft
Steps: One set per plan with 75 sq ft lounge
Benches / swim outs: 20 linear ft
Coping: Oklahoma Flagstone (Will be sealed)
Other: Raised beams with 2 ft scupper, and Fountain in lounge area.
Other: Volleyball and umbrella sleeves
EQUIPMENT
Pumps: (1) Pentair 011013 VS 3050 Intelliflo
Filter: (1) Pentair FNSP60 FNS Plus
Water Treatment: Pentair IC40
Heater: Pentair 125K 240V Ultra Temp 120 (This has been changed to a model that also cools)
Pool Cleaner: Pentair Letro booster pump w/ Pentair legend LL505G (grey)
Skimmers: Two
Lights: 4 - Pentair Globrite Shallow Water LED Lights
Drains Two anti vortex in pool
Controls: Pentair Easy Touch with wireless controls.
Equipment Pad: All equipment is set on a concrete pad.
Maintenance Equipment: Wall brush, leaf bagger, telescoping pole
Start-Up Chemicals: Included
STEEL
• 1/2” Rebar tied on 10” Centers with a four bar beam and additional bars at all high stress areas if required.
GUNITE
• Dry Gunite per industry standard, Water and Quality Controlled at Job Site
• Minimum floor and Wall Thickness of 8”-10” (12” when out of ground)
PLUMBING
• All Plumbing with schedule 40 PVC 2” plumbing to skimmers, main drains.
• Separate main drain and skimmer lines with independent valves.
• Independently plumbed suction lines for water feature
• Two Pool Main Drains (anti-vortex type))
• Skimmers (qty. 2) with equalizer intake
ELECTRIC
• Bonding By Electric Code (#8 copper wire)
• Hook Up of Under Water Lights, Timers and Pool Pump
• Includes all circuit Breakers, GFI, Etc.
• Freeze control
• 220 power line to portable spa per code
• (2) 110 outlets and service for lights to shade structure and counter
DECKS
• 389 sq ft of reinforced concrete deck with approved Sundeck finish.
• 469 sq ft existing concrete to receive matching Sundeck finish
• 100 sq ft fire pit area with flagstone and gravel
PLASTER
• Wet Edge Satin Matrix – Jet Black
SHADE STRUCTURE
8 ft x 14 ft Cedar shade structure with metal roof per conceptual design
Power for lights included. Light fixtures to be selected and supplied by owner.
Kitchen
7 ft x 2 ft counter, 36 inches height with level on granite top. Structure shall be constructed with CMU block with approved stone veneer. Counter to have 110 outlet and stainless steel door for storage inside. Door supplied by customer
=====================























