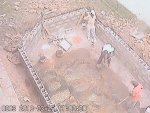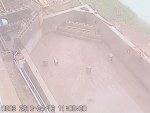- Apr 14, 2012
- 4
This year i will be putting a block pool in and i was just wondering how you would go about pouring the footer for the block, if i would have to stair step it, or just keep it all the same height on grade and use fill dirt to get my slope? i have heard to pour the floor first, but i cant see doing this as the whole bottom course of block would have to be cut down which i do not think is a good idea.i have also heard to pour the floor and wet set the first course but i have poured a lot of footers and this is a daunting task. i am knowledgable in concrete but i know nothin about the proper way to go about it for a pool any help or suggestions would be greatly appreciated.....thanks





