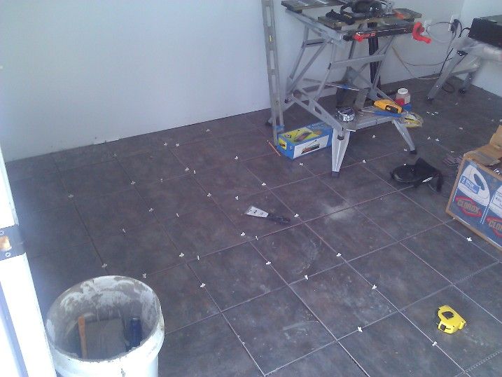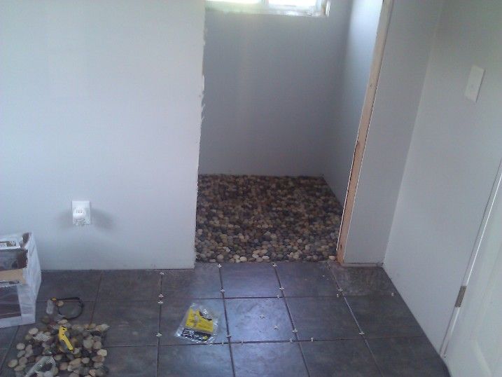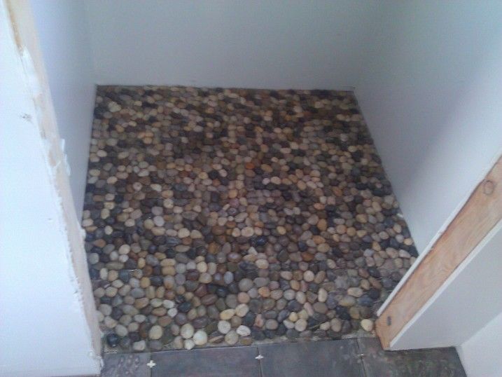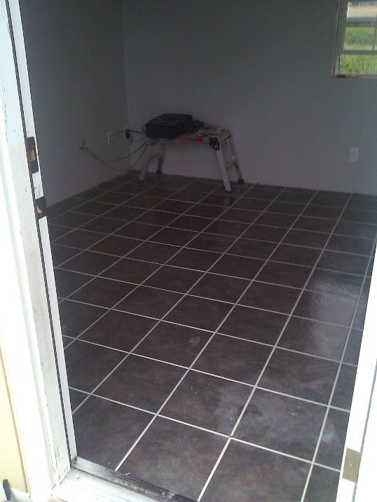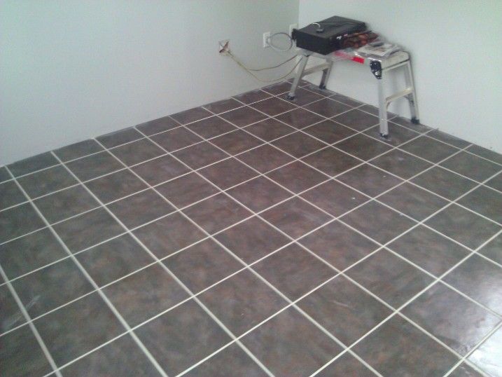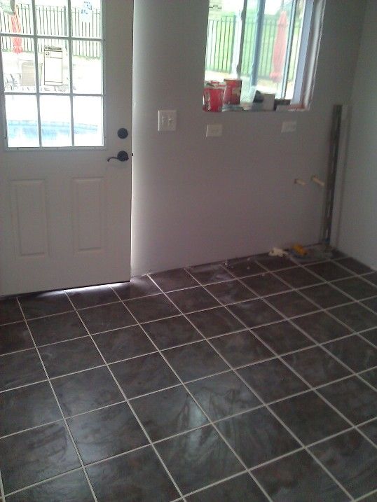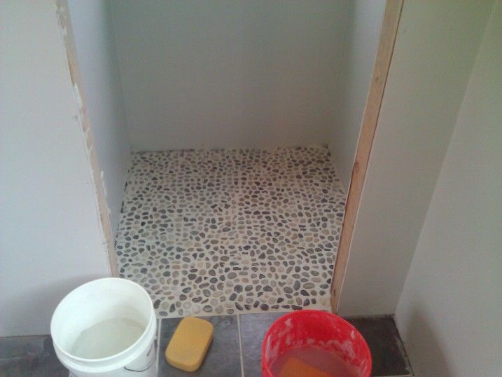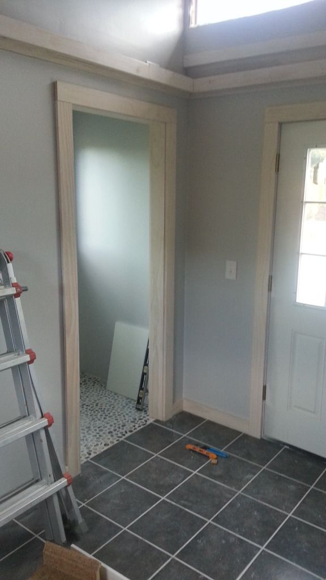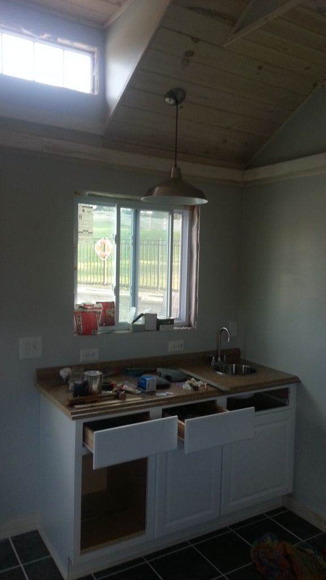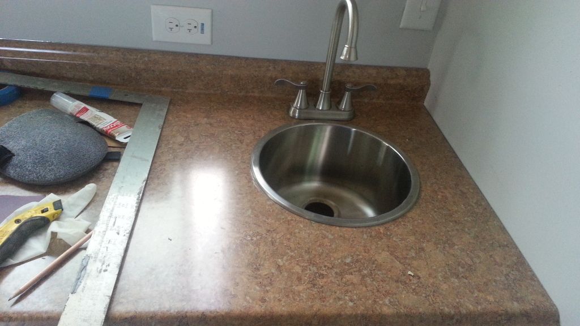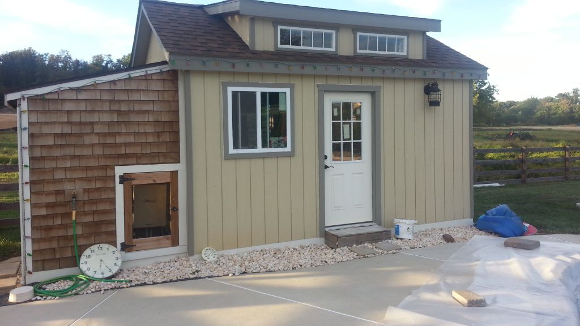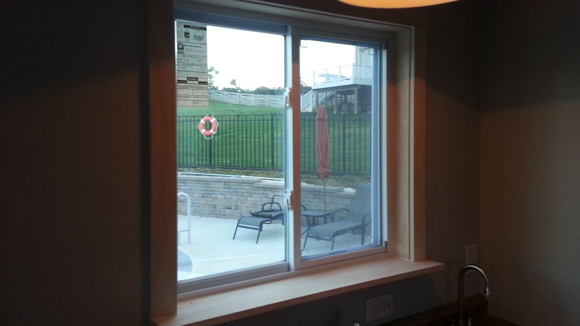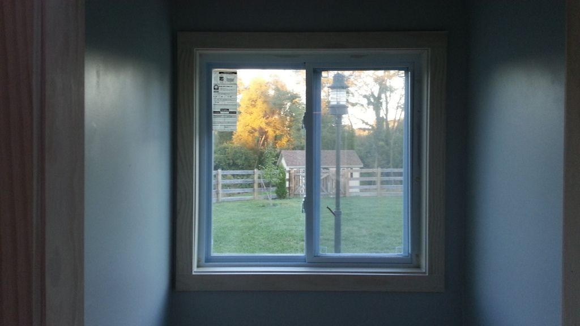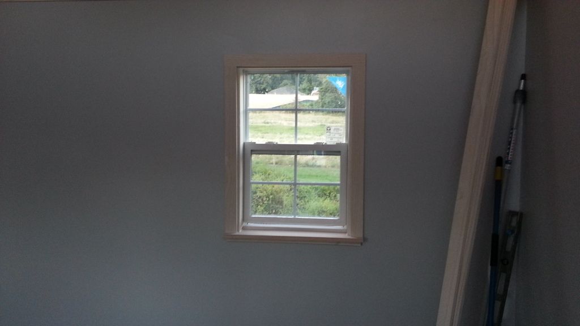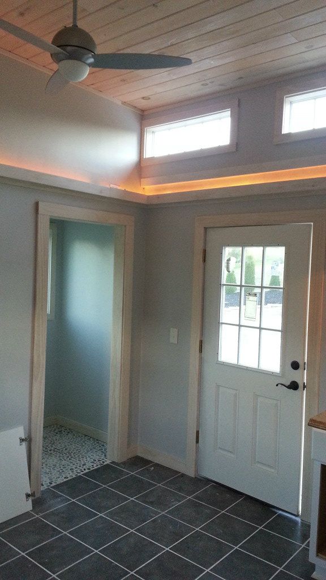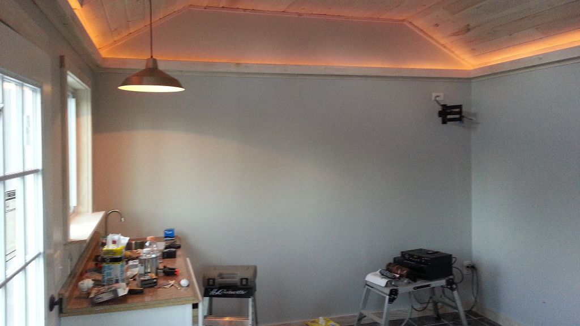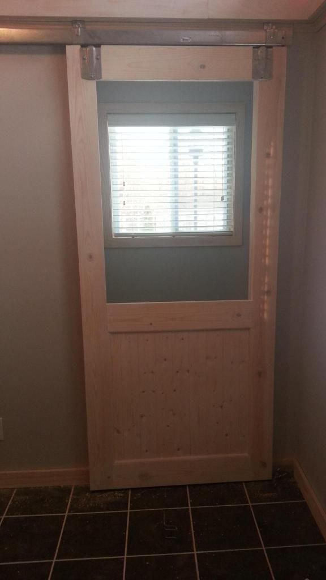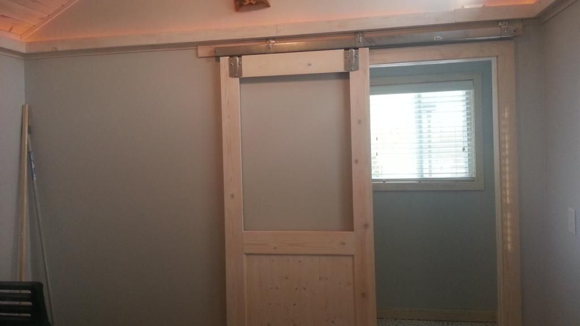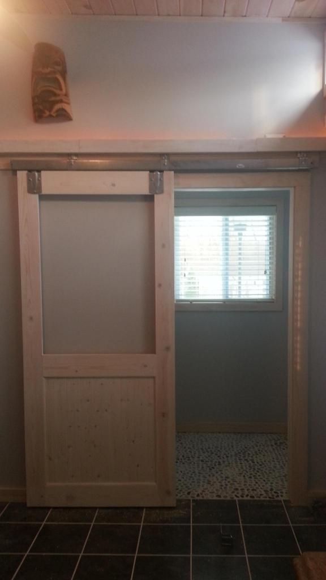I apologize...I meant high FOUR figures....$8K was discussed to hook the pool house up to septic, and with lots of caveats. If it helps, here is my list of costs so far:
Materials for footings and decking (2x8 pressure treated Joists, plywood, galvanized hangers and hardware, concrete for footings, etc): $700
Pool house shell (the only part I didn't do myself, 2x4 16 in oc studs, 2x6 rafters, shed dormer, house wrap, 15lb felt and architectural shingles, built on site): $3,800
Modifications/additions to shell (frame in the equipment area, frame out the storage room and changing room): $400
Electrical (wire, GFCI breakers, conduit, 8 outlets, 6 switches, 6 fixture boxes, NOT including fixtures themselves): $450
Plumbing (CPVC and appropriate fittings): $120
Drywall (18 4x8 sheets of greenboard, screws, mud, tape, corner bead): $225
Paint (2 gals primer, 2 gals top coat, 1 gal pickling mix...I own a sprayer so no cost there): $150
Ceiling (250 sq feet of 3/4 x 5-1/4 white pine): $240
Entry Door (pre-hung 36" fiberglass entry door): $175
With moldings, light fixtures, interior door, cabinets, counters and other items, I have probably another $1500 to go. But, aside from the shell of the main structure, I have no labor costs, so that's very helpful.


