I'm planning on building a shotcrete pool almost entirely above ground. It's a basic rectangle 16' x 36' with a 3' shallow end and 6' deep end. The shallow end would have a tanning ledge with some stairs on the side. Since I want the top of the pool to be about 5' above grade, the deep end will need to be dug out about a 1' but the shallow end would need MORE dirt. That shallow end has me scratching my head on how exactly to form it up for the shotcrete, but I'm also a little concerned with the fact that it's sitting on top of the ground. I'm not sure why but I feel like it should be sitting on footers or something. Any thoughts???
Elevated Pool construction/engineering question.
- Thread starter mlawrence17
- Start date
You are using an out of date browser. It may not display this or other websites correctly.
You should upgrade or use an alternative browser.
You should upgrade or use an alternative browser.
The water alone is gonna weigh in the neighborhood 150,000lbs, not counting the structure. I'd seriously recommend you hire an engineering firm to design it for you if you insist not burying it.
Do you happen to have a pic of the area where this pool would be built? The drawing is great, I'm just having a hard time visualizing this vs the typical IG route.
If you do this, there absolutely have to be very substantial footers. You will probably also need/want wall reenforcement buttresses, though that can be avoided if required.
newbie-concrete-l-shaped-pool-build-t12993.html?hilit=DOLPHIN
though not shotcrete/gunite, but something like that?
though not shotcrete/gunite, but something like that?
[attachment=0:ywkel4gr]lawrence home3.jpg[/attachment:ywkel4gr]
This is about the only picture I have to show you the general location of the pool. I was planning on getting an engineer to come and do a soil test. I've got an architect designing the plans and he didn't seem to think it was an unbelievably difficult project. You guys have me a little more concerned now. I was under the assumption that 10" shotcrete walls with #4 rebar would be self supporting.
This is about the only picture I have to show you the general location of the pool. I was planning on getting an engineer to come and do a soil test. I've got an architect designing the plans and he didn't seem to think it was an unbelievably difficult project. You guys have me a little more concerned now. I was under the assumption that 10" shotcrete walls with #4 rebar would be self supporting.
What's the difference between what I'm proposing and this pool from another thread?
tennessee-pool-build-t24501.html
Granted this is in Tennessee and I'm in coastal South Carolina.
tennessee-pool-build-t24501.html
Granted this is in Tennessee and I'm in coastal South Carolina.
"unbelievably difficult", certainly not. A little outside the ordinary, yes.
You need a structural engineer to tell you how thick the walls need to be. Your architect might be including that as part of their service, or they might not. It won't be anything ridiculous, but it might 14" thick, or 10" with buttresses, or thicker at the top and bottom and thinner in the middle, or just plain 10", or any of several other possibilities. Footer size and depth is also difficult to predict. It depends on soil conditions and climate among other things.
With 75 tons of water sitting there, the one thing you don't want to do is to make an assumption that ends up being wrong.
mlawrence17, yours is resting on the ground everywhere and much of it appears to be below the frost line. We also assumed that you had a professional design the pool.
You need a structural engineer to tell you how thick the walls need to be. Your architect might be including that as part of their service, or they might not. It won't be anything ridiculous, but it might 14" thick, or 10" with buttresses, or thicker at the top and bottom and thinner in the middle, or just plain 10", or any of several other possibilities. Footer size and depth is also difficult to predict. It depends on soil conditions and climate among other things.
With 75 tons of water sitting there, the one thing you don't want to do is to make an assumption that ends up being wrong.
mlawrence17, yours is resting on the ground everywhere and much of it appears to be below the frost line. We also assumed that you had a professional design the pool.
Since this will above ground, have you considered including a vanishing edge?
Also, why do you want the pool to be so high?
Also, why do you want the pool to be so high?
We're not trying to scare you because it certainly can be done but you have to be prepared for the weight and to keep it from sliding downhill. An engineering firm will make sure that's all taken care of.
Mlawrence,
Am I understanding this correctly? The pool is going to be 5 feet high all around? Won't it block the view out all of those windows of the house? How will swimmers get up into the pool? Will there be decking around the pool, with a fence so people don't fall off?
All my life I've gotten things wrong and blurted out stupid, embarrassing things at the worst time.....I just don't get this up-out-of-the-ground design. It's going to be weird when you are in the pool; it will be weird when you are not in the pool and can't see into the pool, except maybe from the second floor of the house.
Ultimately, this design could crush the resale of this house.
There. I've blurted. Hopefully, you'll come along with an architect's rendering in a little while, and I'll see that I've imagined this all wrong.
Lana
Am I understanding this correctly? The pool is going to be 5 feet high all around? Won't it block the view out all of those windows of the house? How will swimmers get up into the pool? Will there be decking around the pool, with a fence so people don't fall off?
All my life I've gotten things wrong and blurted out stupid, embarrassing things at the worst time.....I just don't get this up-out-of-the-ground design. It's going to be weird when you are in the pool; it will be weird when you are not in the pool and can't see into the pool, except maybe from the second floor of the house.
Ultimately, this design could crush the resale of this house.
There. I've blurted. Hopefully, you'll come along with an architect's rendering in a little while, and I'll see that I've imagined this all wrong.
Lana
Ha! :lol:
Now that WOULD be funny. A giant rectangle sitting on the ground for a pool, blocking my view from the house and the kids would have to climb a ladder to get in and out.
Here's the model the architect made before I built the house a couple years ago. The house is built up 5' above grade so what I want is to walk out the side doors across a deck and into the pool. I understand this is a little out of the ordinary since most pools are in the ground. But around here in Coastal South Carolina they do this sort of thing all the time. This isn't something I just decided on a whim....my plan is to get an engineer to properly design the pool so that we don't have any problems. What I was hoping for in posting this thread was just some suggestions on how YOU might construct it, maybe with some pictures of a similar job that you did.
Now that WOULD be funny. A giant rectangle sitting on the ground for a pool, blocking my view from the house and the kids would have to climb a ladder to get in and out.
Here's the model the architect made before I built the house a couple years ago. The house is built up 5' above grade so what I want is to walk out the side doors across a deck and into the pool. I understand this is a little out of the ordinary since most pools are in the ground. But around here in Coastal South Carolina they do this sort of thing all the time. This isn't something I just decided on a whim....my plan is to get an engineer to properly design the pool so that we don't have any problems. What I was hoping for in posting this thread was just some suggestions on how YOU might construct it, maybe with some pictures of a similar job that you did.
:lol:
One picture is worth a thousand words! The model is a beautiful design--good luck on your pool project!
Lana
One picture is worth a thousand words! The model is a beautiful design--good luck on your pool project!
Lana
Lana537 said::lol:
One picture is worth a thousand words! The model is a beautiful design--good luck on your pool project!
Lana
Ditto...that will be one sweet pad when it is done. Here is a few pics from a friend's build that required significant "build-up" retaining walls etc to get the appearance he was looking for...ie sloping back yard yet keeping the pool flush with the back patio. Good luck and do post back as work progresses

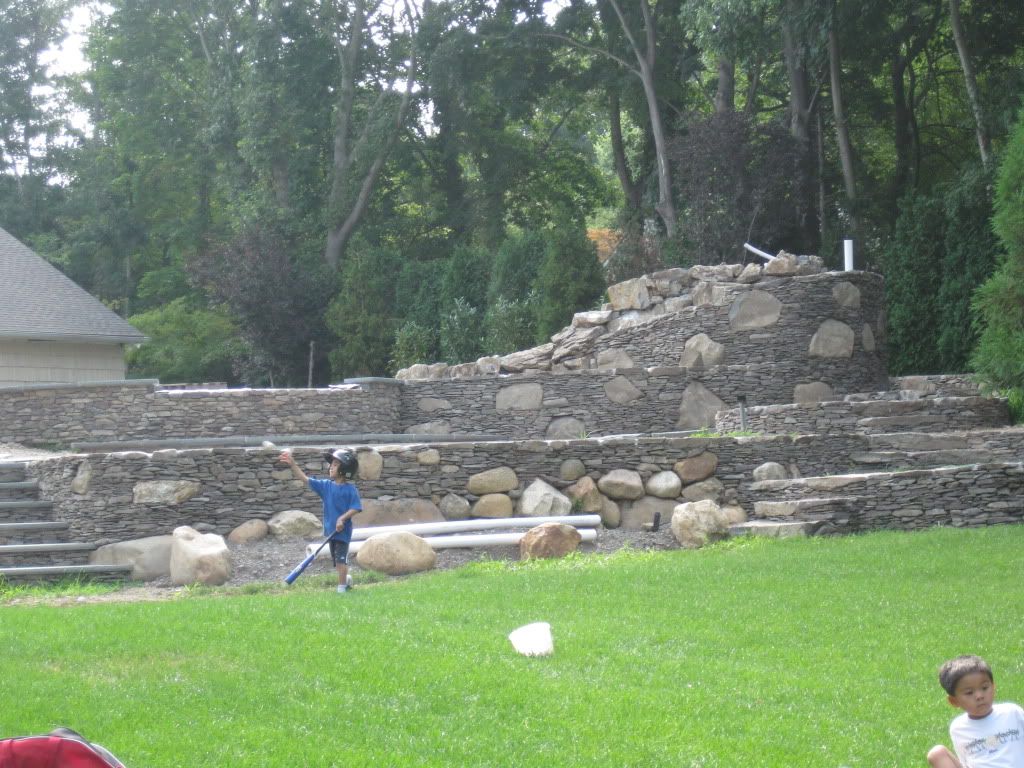
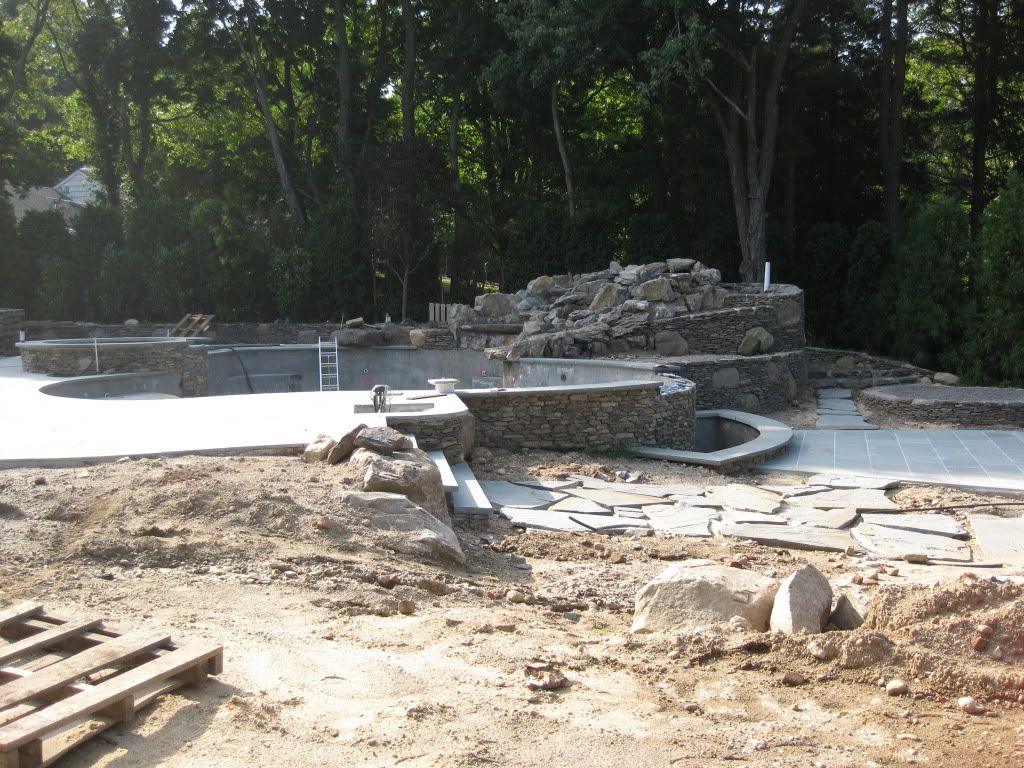
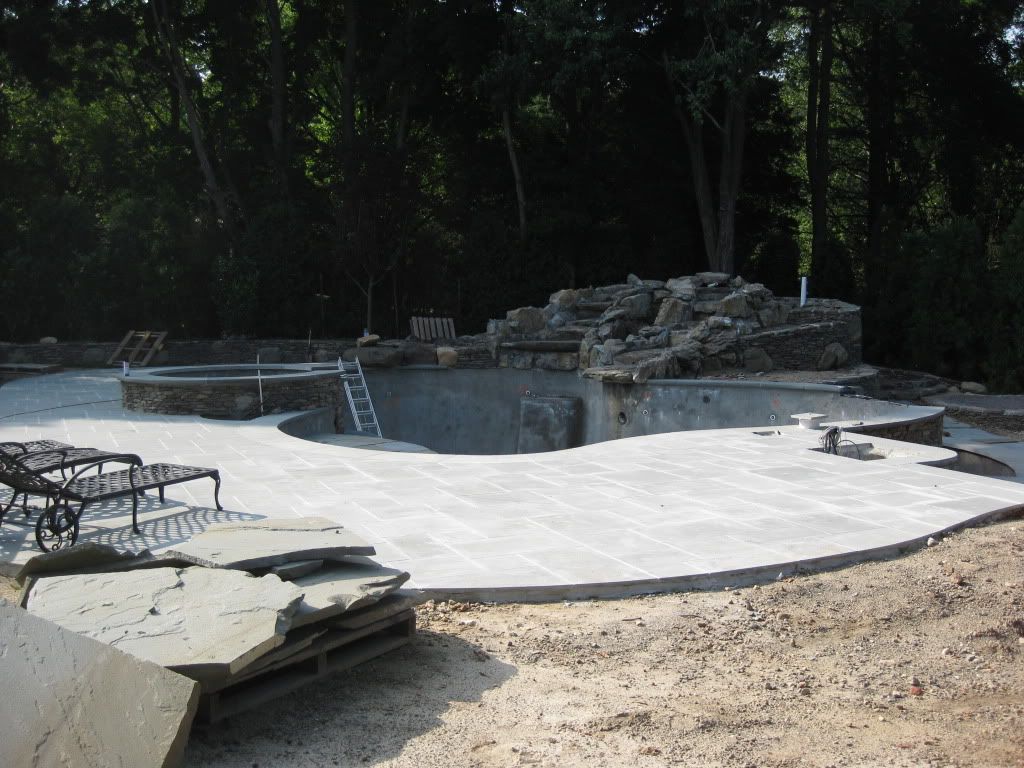
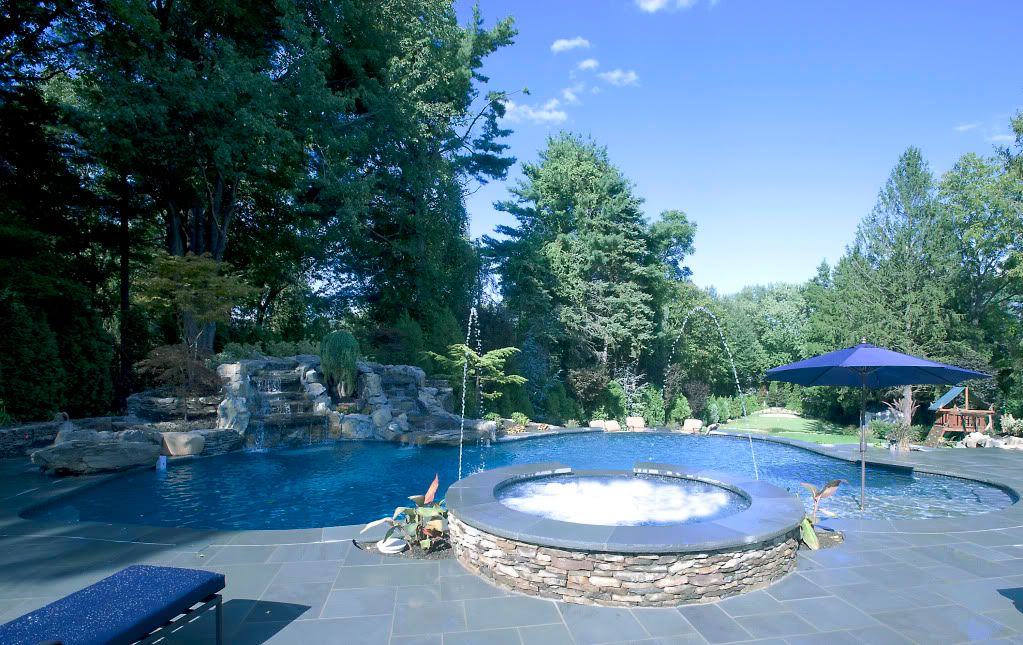
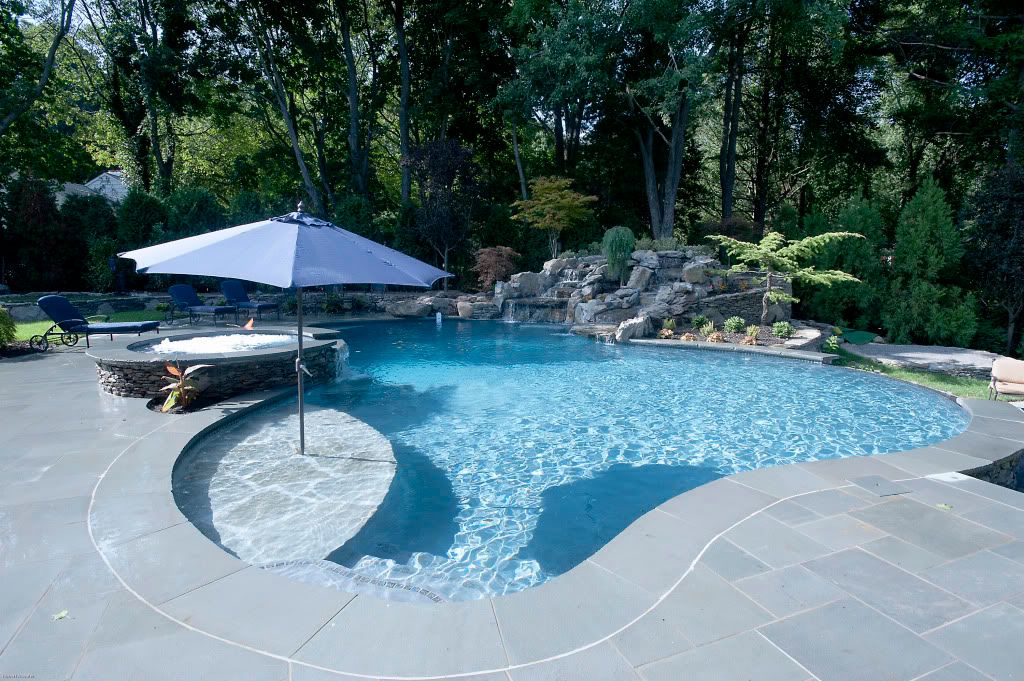
Lana537 said:I just don't get this up-out-of-the-ground design. It's going to be weird when you are in the pool; it will be weird when you are not in the pool and can't see into the pool, except maybe from the second floor of the house.
How is the OPs idea different from a (normal) Above Ground Pool? Except that its made out of concrete...
The thing that got me was the fact that the shallow end is going to be above undisturbed earth which is not a good idea for any type pool without being ready for it.
Definitely a fun engineering challenge.
Mlawrence17, did you consider a more traditional AGP level with the deck?
Mlawrence17, did you consider a more traditional AGP level with the deck?
Thread Status
Hello , This thread has been inactive for over 60 days. New postings here are unlikely to be seen or responded to by other members. For better visibility, consider Starting A New Thread.

