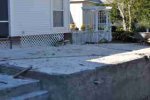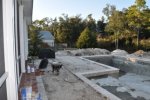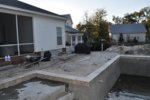It's time for us to design our outdoor kitchen/bar area. Currently we grill our food most of the time. We also use a smoker about twice a month. We entertain a lot! I was thinking we should have a refrigerator, ice maker, grill, side burner (he does use it), and small sink. We do about 8 shrimp boils a year so I am tossing around the idea of the recessed burner for the big pot, but it is not a necessity. I don't know how much we will have room for.
We have a high grade vinyl siding, but it's still vinyl. I don't want to see it melt! How far away should the cooking elements be from the siding?
I'm trying to attach photos but when I reduce them to get them small enough to upload they get smaller in size too. I hope they are not too small.
The space from the back wall of our house to the edge of the pool coping is about 17'5". Subtract from that space to walk between the bar and pool. That could take it down to 12' from the back of the house. The width of the area we have to work with is about 11'. Any ideas on how to set this up? Originally I was thinking of cabinets across the back of the house. Then 3-4' workspace and then cabinets with a back-splash of 6.5" that rises up to a 16" bar hang-over that cuts back toward the house to make sort of a "U" shape. Will that be too tight - too much for the space? Should I do away with the cabinets against the back of the house and just have an "L" shape?
We have not chosen our new grill yet, but natural gas is piped to this area already so we will be looking for a natural gas grill. What sources have you all found for all your grills and other components.
We live waterview of the ICW and whatever we do has to hold up in the salt air.
We will appreciate any guidance you all can give! I'll be trying to figure this one out asap so I won't slow down the decking being poured, although we are considering getting pavers instead of concrete. Regular concrete is $4.75 and concrete pavers are $6.75
Thanks!
Kelley
We have a high grade vinyl siding, but it's still vinyl. I don't want to see it melt! How far away should the cooking elements be from the siding?
I'm trying to attach photos but when I reduce them to get them small enough to upload they get smaller in size too. I hope they are not too small.
The space from the back wall of our house to the edge of the pool coping is about 17'5". Subtract from that space to walk between the bar and pool. That could take it down to 12' from the back of the house. The width of the area we have to work with is about 11'. Any ideas on how to set this up? Originally I was thinking of cabinets across the back of the house. Then 3-4' workspace and then cabinets with a back-splash of 6.5" that rises up to a 16" bar hang-over that cuts back toward the house to make sort of a "U" shape. Will that be too tight - too much for the space? Should I do away with the cabinets against the back of the house and just have an "L" shape?
We have not chosen our new grill yet, but natural gas is piped to this area already so we will be looking for a natural gas grill. What sources have you all found for all your grills and other components.
We live waterview of the ICW and whatever we do has to hold up in the salt air.
We will appreciate any guidance you all can give! I'll be trying to figure this one out asap so I won't slow down the decking being poured, although we are considering getting pavers instead of concrete. Regular concrete is $4.75 and concrete pavers are $6.75
Thanks!
Kelley





