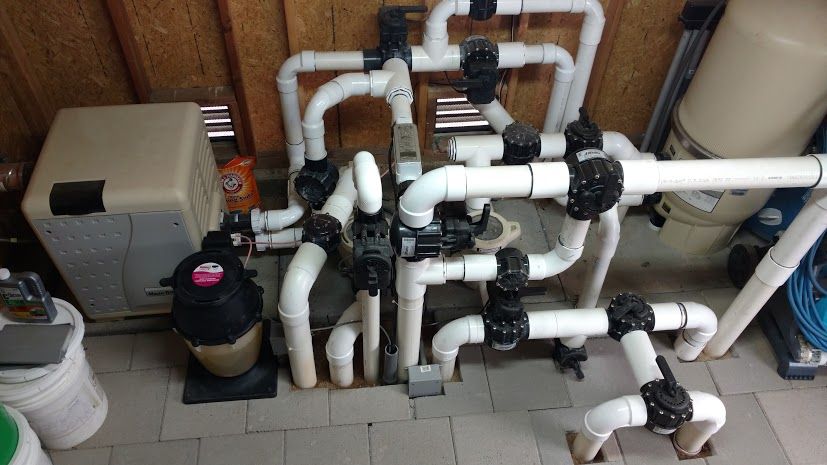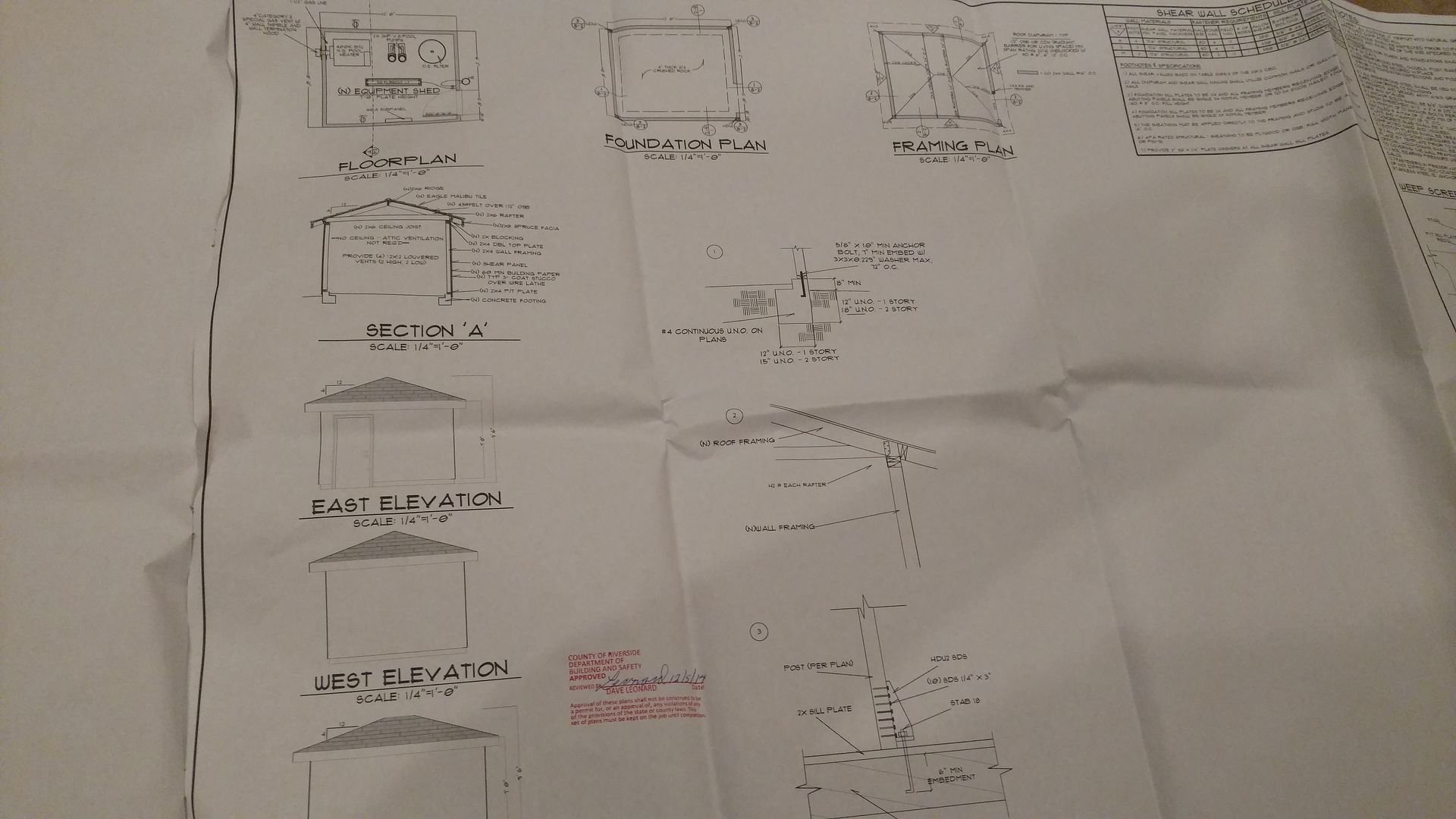Planning continues and trying to decide on where to locate the equipment.
The 2 options close to the house are:
On north wall of house that has 4' width and 25' long. This would be open air or possibly with a simple roof over.
The other is in or on the back of a to be built 8 x 12 shed. Concrete slab, not heated.
Question is how much sqft does a well plumbed equipment package need? We would have SWG and gas heater.
Van G
The 2 options close to the house are:
On north wall of house that has 4' width and 25' long. This would be open air or possibly with a simple roof over.
The other is in or on the back of a to be built 8 x 12 shed. Concrete slab, not heated.
Question is how much sqft does a well plumbed equipment package need? We would have SWG and gas heater.
Van G




