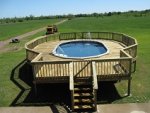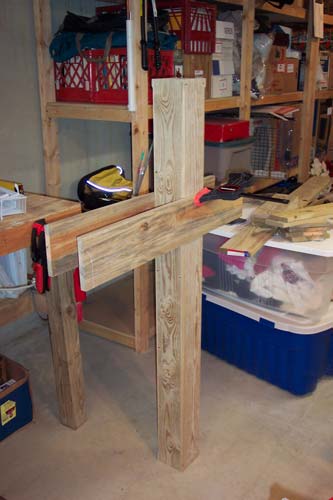We had our AGP installed about a month ago. We are enjoying the swimming, but quickly finding that we want/need a deck and definitely need to put some sort of fence around the pool. Our town does not have any specific requirements, but the insurance company said we need a fence. I asked them to give me the requirements and the gave me just about the most unspecific reply they could. No specific height, materials, or any other specifics. It just needs a fence. They said a yard fence would suffice, but I have 3 kids under 8 and quite a few young neighborhood kids also that visit regularly. I don't feel comfortable with just a yard fence.
That said, I ask of you, can you show me some pics of your fence/deck on your AGP. I was thinking to have about an 18'x10' square deck at the end of the oval with a simple 18" wide catwalk all the way around the remaining pool wall. I don't like those aluminum AGP decks and was leaning toward wood/composite. I was thinking of having composite as the decking material with all else being pressure treated. I will admit that I did purchase a one of those vinyl fence sets that mount to the pool structure. While talking to a service guy at the Pool Store where I bought the pool, he didn't talk highly of the product and said that they had issues with those fences on their outdoor display models and having the panels come off in windy conditions. I ended up returning the fence for a full refund. It seems like it would fulfill the "need a fence" requirement, but I'm more concerned about safety of others than just to have P.O.S that provides no real protection.
I was also thinking that the fence wouldn't have to go all the way to the ground since the walls of the AGP could provide a good portion of the barrier. The fenced portion could just extend from the pool top rail height to the final required height (which I believe is 6ft). I don't want to actually put the fence on the pool structure, but have it self supporting from the ground. I would love to hear some comments & suggestions from those who have had to deal with this. I've done lots of searching of the forums and found a couple of posts, but I am looking for more information.
Here is a pic of my pool 15'x30'. Deck would be on the left side in this view.
Any replies would be greatly appreciated. Thanks, Dave

That said, I ask of you, can you show me some pics of your fence/deck on your AGP. I was thinking to have about an 18'x10' square deck at the end of the oval with a simple 18" wide catwalk all the way around the remaining pool wall. I don't like those aluminum AGP decks and was leaning toward wood/composite. I was thinking of having composite as the decking material with all else being pressure treated. I will admit that I did purchase a one of those vinyl fence sets that mount to the pool structure. While talking to a service guy at the Pool Store where I bought the pool, he didn't talk highly of the product and said that they had issues with those fences on their outdoor display models and having the panels come off in windy conditions. I ended up returning the fence for a full refund. It seems like it would fulfill the "need a fence" requirement, but I'm more concerned about safety of others than just to have P.O.S that provides no real protection.
I was also thinking that the fence wouldn't have to go all the way to the ground since the walls of the AGP could provide a good portion of the barrier. The fenced portion could just extend from the pool top rail height to the final required height (which I believe is 6ft). I don't want to actually put the fence on the pool structure, but have it self supporting from the ground. I would love to hear some comments & suggestions from those who have had to deal with this. I've done lots of searching of the forums and found a couple of posts, but I am looking for more information.
Here is a pic of my pool 15'x30'. Deck would be on the left side in this view.
Any replies would be greatly appreciated. Thanks, Dave







 Thank you for this awesome post!
Thank you for this awesome post!