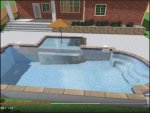The rear of our house sits ~52" above yard level. The yard also slopes away from the house with about another 24" drop to the rear of the property line. I've had several pool studio renderings done by PBs where they have built the pool and patio up to deal with the elevation issue and to avoid 5 steps down to the pool. It is really getting frustrating because if you raise the pool/patio then you end up with a drop off somewhere to get back to ground level. The angles in pool studio are deceiving (a 4-5' drop looks like nothing from the aerial view). None of the PB's have discussed the ramifications of raising a patio and I'm really trying to understand what's involved (cost wise and structural wise) if the patio needs to be 2', 3' or even 4' above yard level...do they pour forms, just more back-fill, etc. Any feedback is appreciated as I'm trying to decide how many steps to come down off the existing covered patio. The attached picture is an example of 3 steps which results is a 32" drop, so you would need a 20" thick patio at the house and another 12-18" at the rear of the pool.












