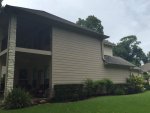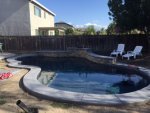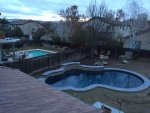Hi! My husband and I are new to the pool world and are preparing to take on this project. The project includes outdoor kitchen, pool/spa and garage addition. We are conflicted about a couple of things. 1st, the outdoor kitchen will be off our our master bedroom. Do we have double doors (that will be locked so that the kiddos dont walk through) or just do a wall with 3 or 4 large windows. The rendering has doors, but we arent sure about that since it actually looks right into the outdoor kitchen area. There really isnt another good place for us to put the outdoor kitchen so we are having to put it there...Also, any ideas on the Ozone system vs salt water pool? The guy that we are currently working with highly recommends the ozone system but everyone is telling us to do saltwater... Any help would be amazing!
 View attachment Moore pool specs.pdf
View attachment Moore pool specs.pdf
 View attachment Moore pool specs.pdf
View attachment Moore pool specs.pdf




