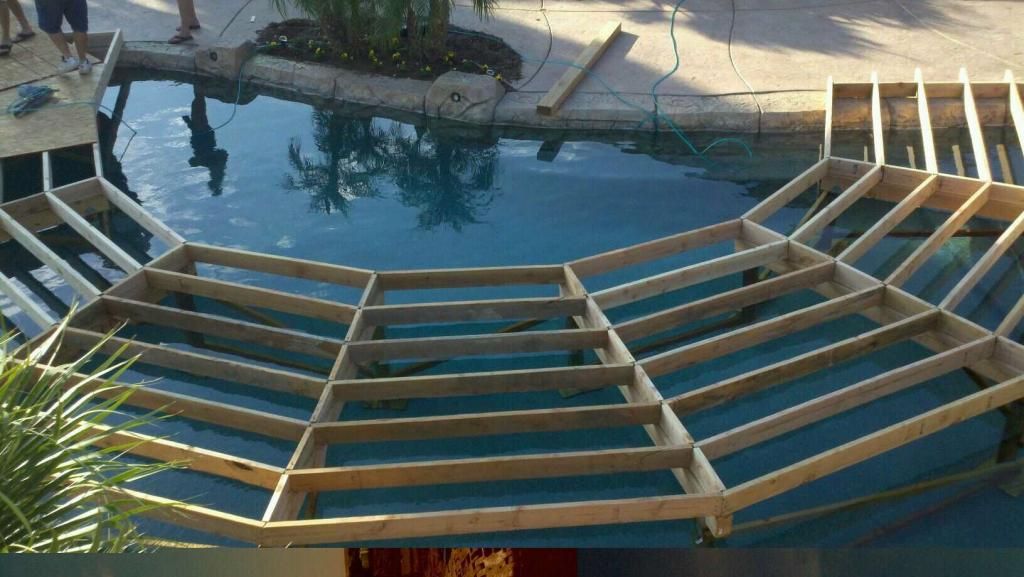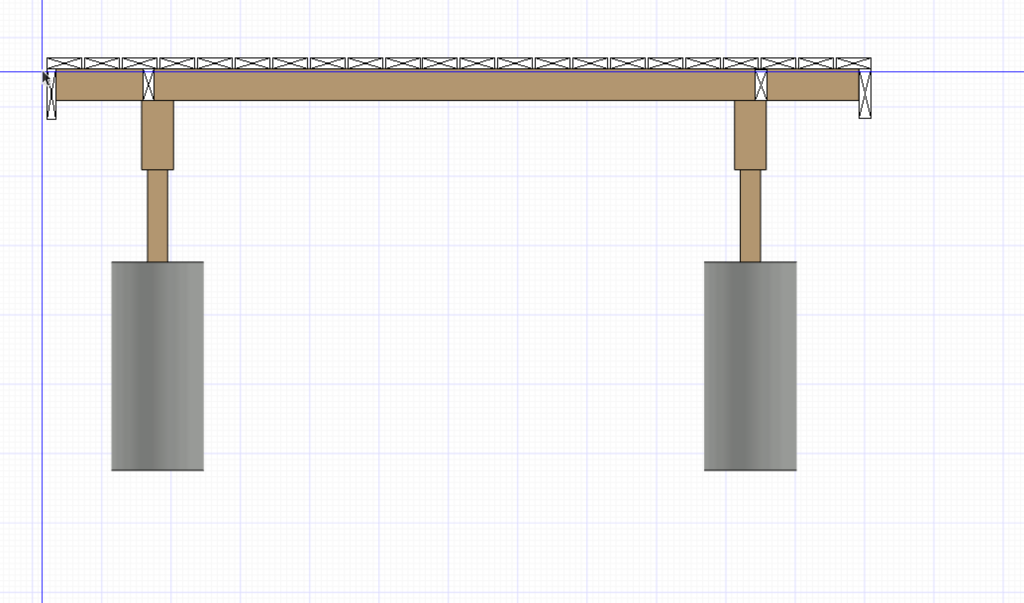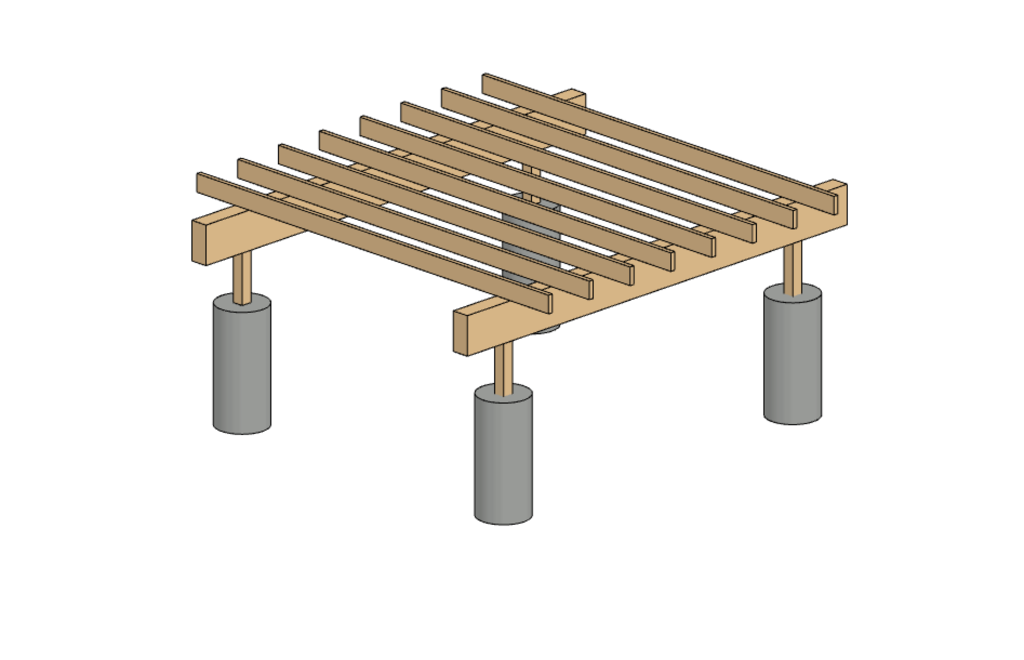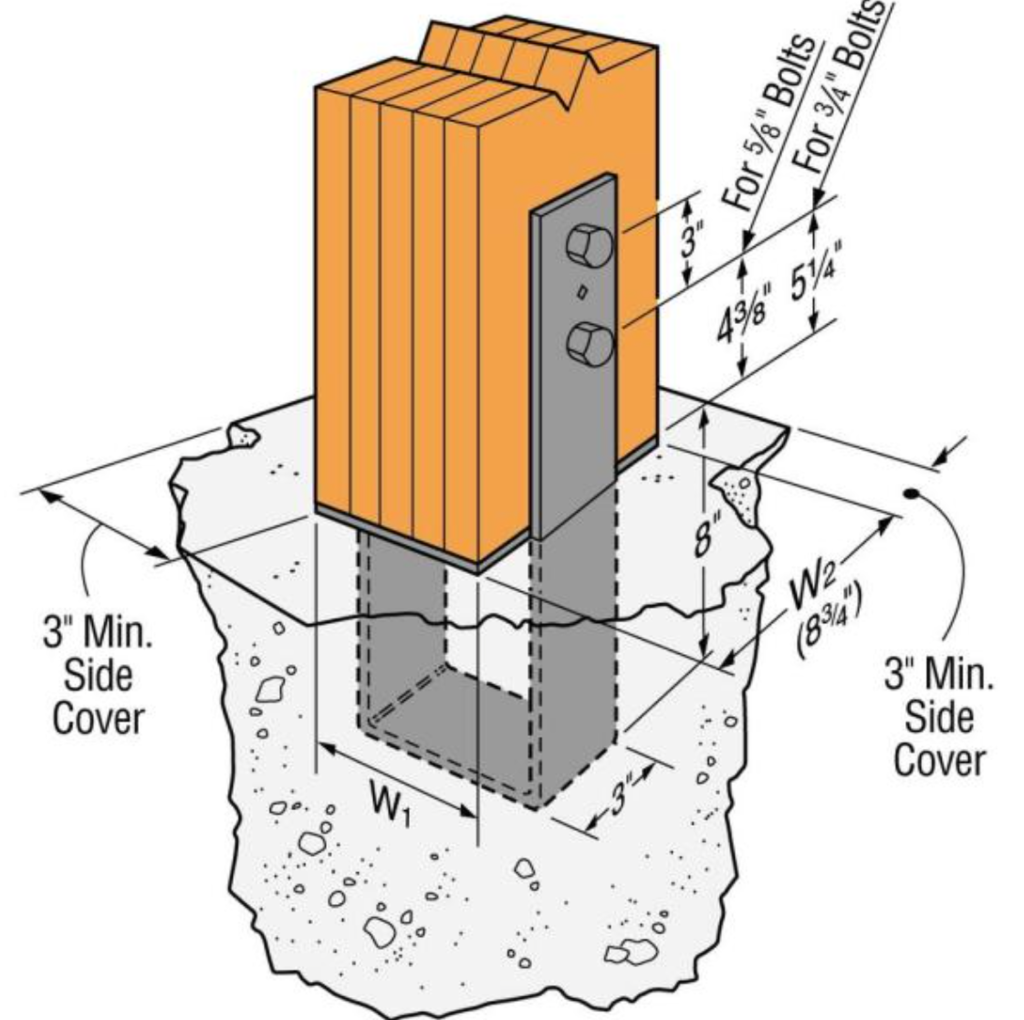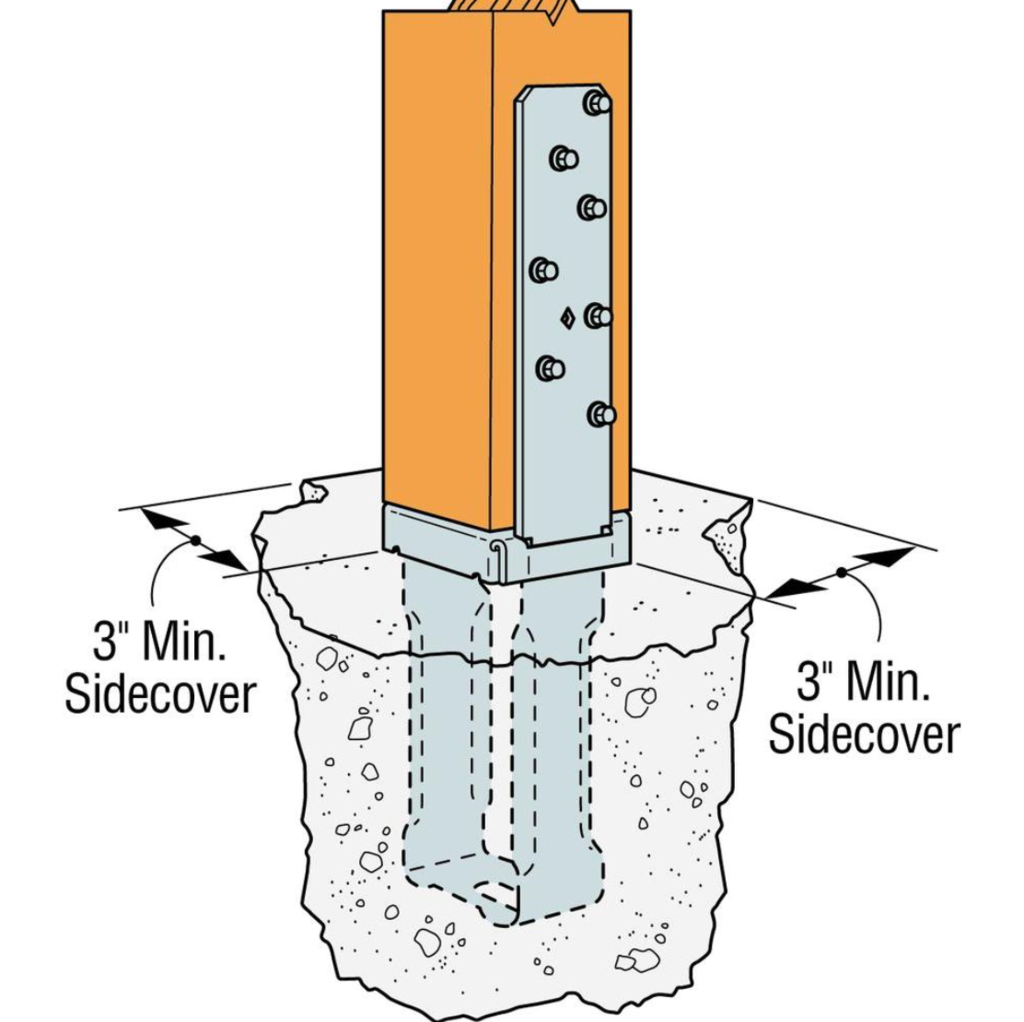Hi there TFP,
Does anyone have any suggestions for a free deck planning website or service that I can use to draw up a pool deck for a permit application. Decks.com is great but I can manipulate the plans for a pool step cut in.
Thanks in advance
Sent from my iPhone using Tapatalk
Does anyone have any suggestions for a free deck planning website or service that I can use to draw up a pool deck for a permit application. Decks.com is great but I can manipulate the plans for a pool step cut in.
Thanks in advance
Sent from my iPhone using Tapatalk


