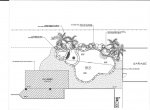Good Morning All,
First post after doing A LOT of lurking around! My wife and I have three kids 11, 9 and 6 and are interested in getting a pool. I have two builders that I am looking at for completing the work. I have a design that we are working with but wanted some advice. I am new to this so I may not be giving all the right information so forgive me in advance.
The spa is 8' and the sun shelf is 12' X 8' then the rest of the pool. The calculations are around 27,000 gallons. Our yard is wide but narrow due to 14' easement. Is it a bad idea to have the Jacuzzi attached to the sun shelf? Any other questions or concerns let me know!
Thanks again!
First post after doing A LOT of lurking around! My wife and I have three kids 11, 9 and 6 and are interested in getting a pool. I have two builders that I am looking at for completing the work. I have a design that we are working with but wanted some advice. I am new to this so I may not be giving all the right information so forgive me in advance.
The spa is 8' and the sun shelf is 12' X 8' then the rest of the pool. The calculations are around 27,000 gallons. Our yard is wide but narrow due to 14' easement. Is it a bad idea to have the Jacuzzi attached to the sun shelf? Any other questions or concerns let me know!
Thanks again!



 Welcome to TFP
Welcome to TFP
 from me! LOVE it..........I will have another bench named for me! LOL
from me! LOVE it..........I will have another bench named for me! LOL



