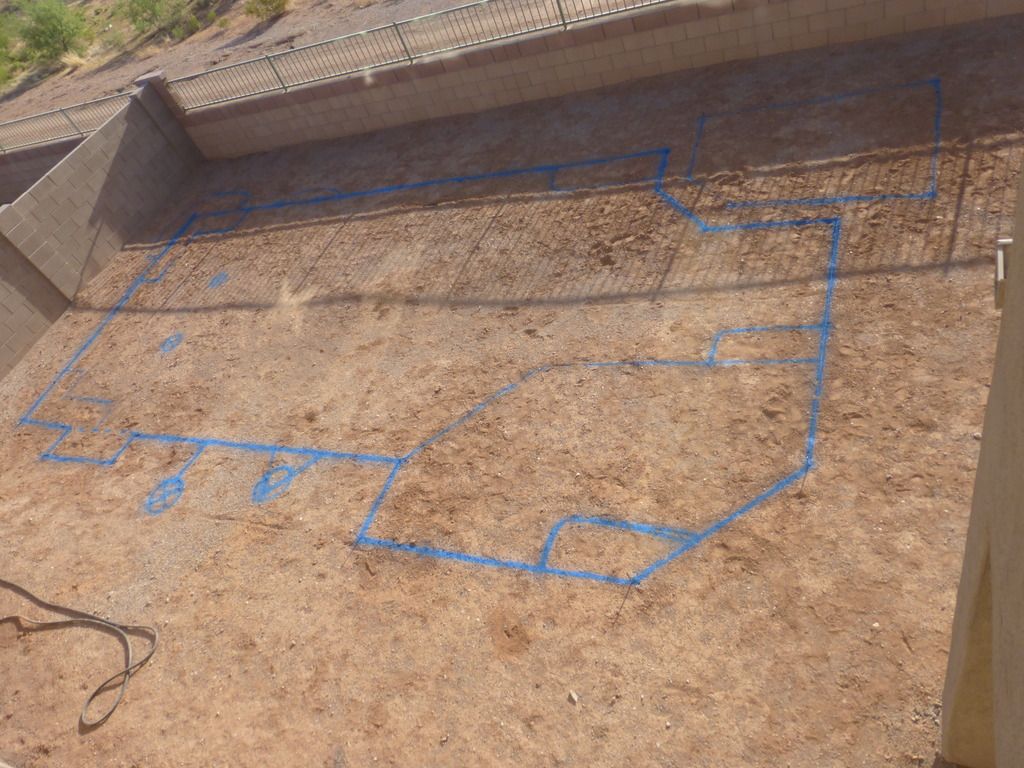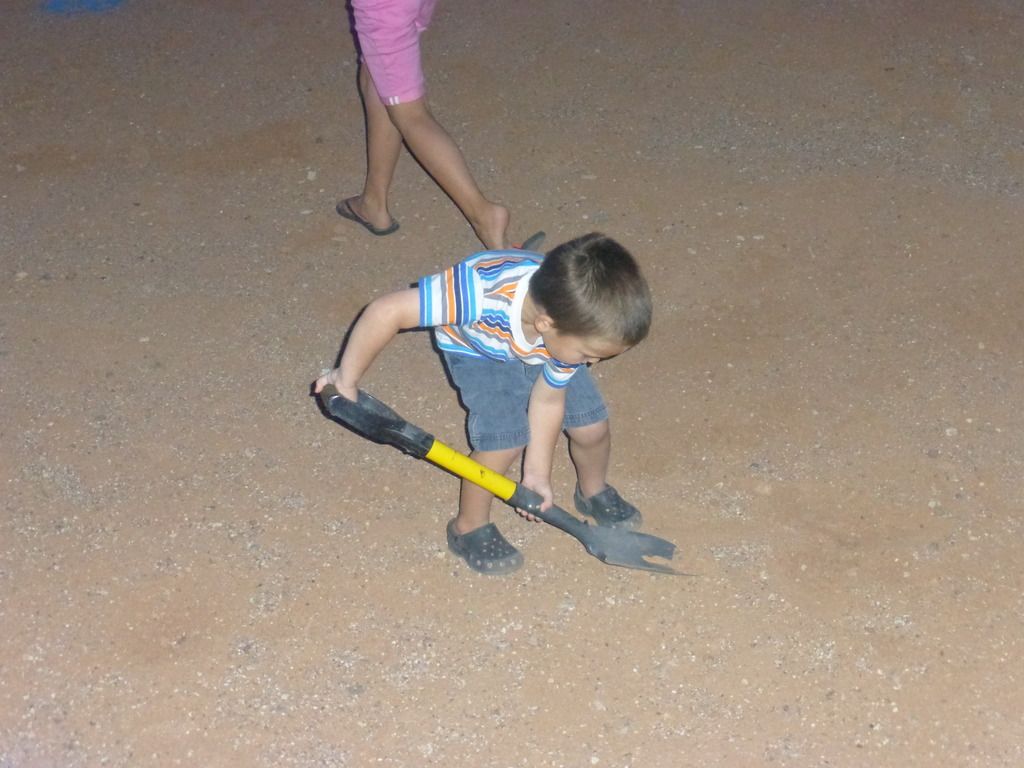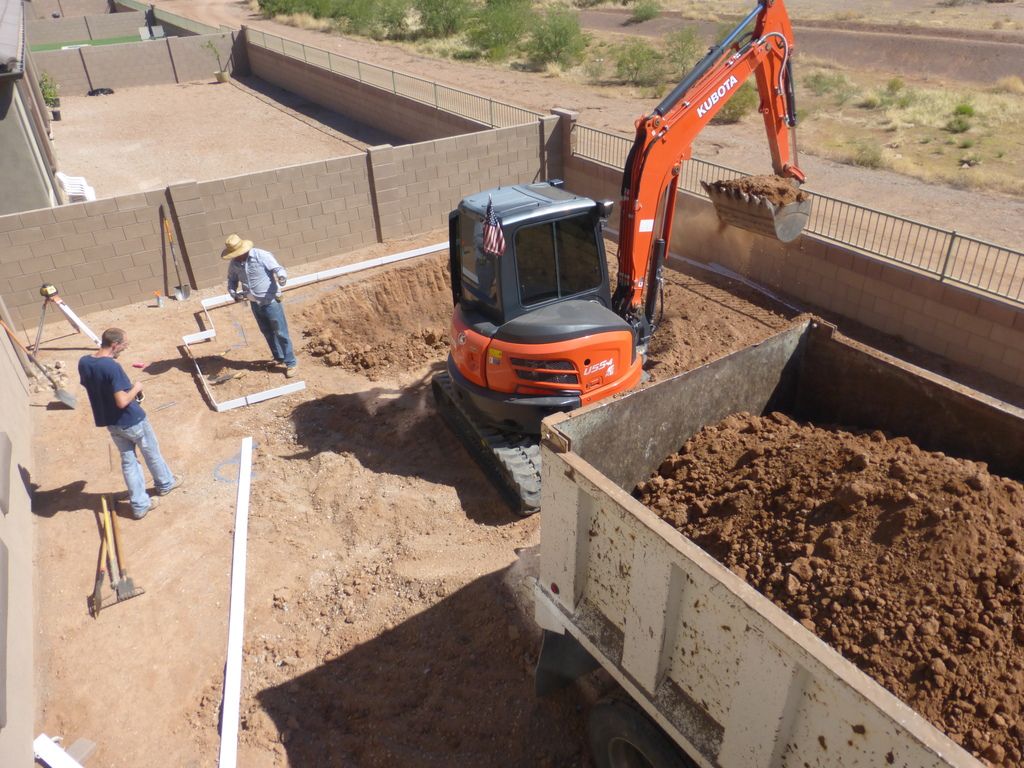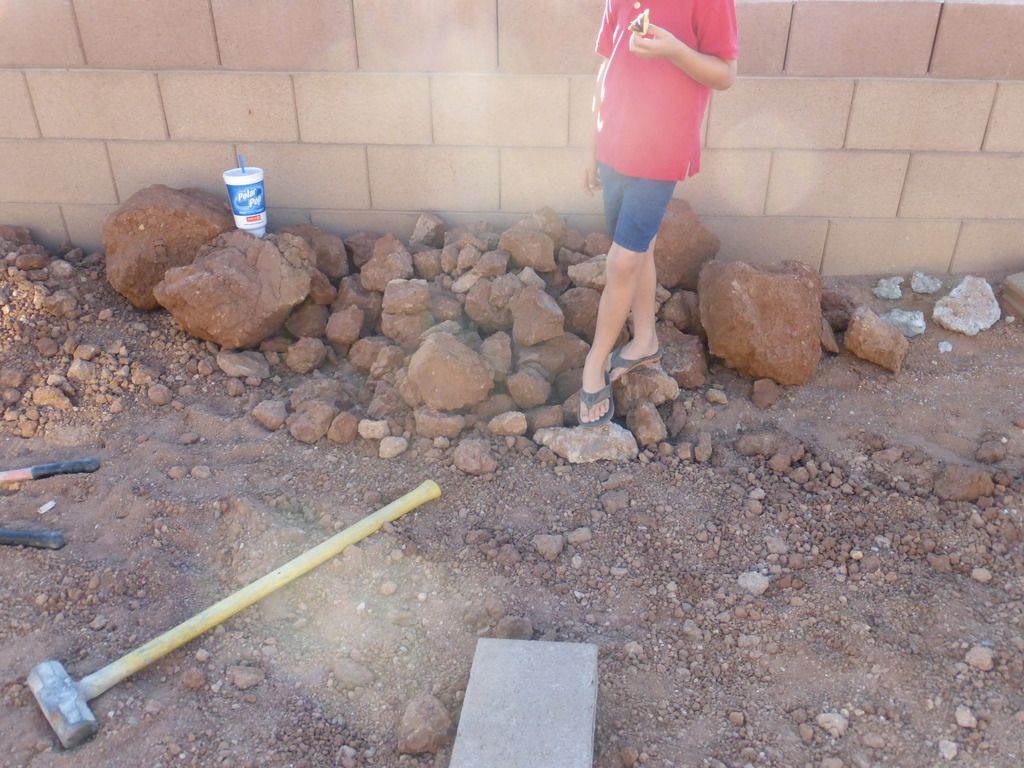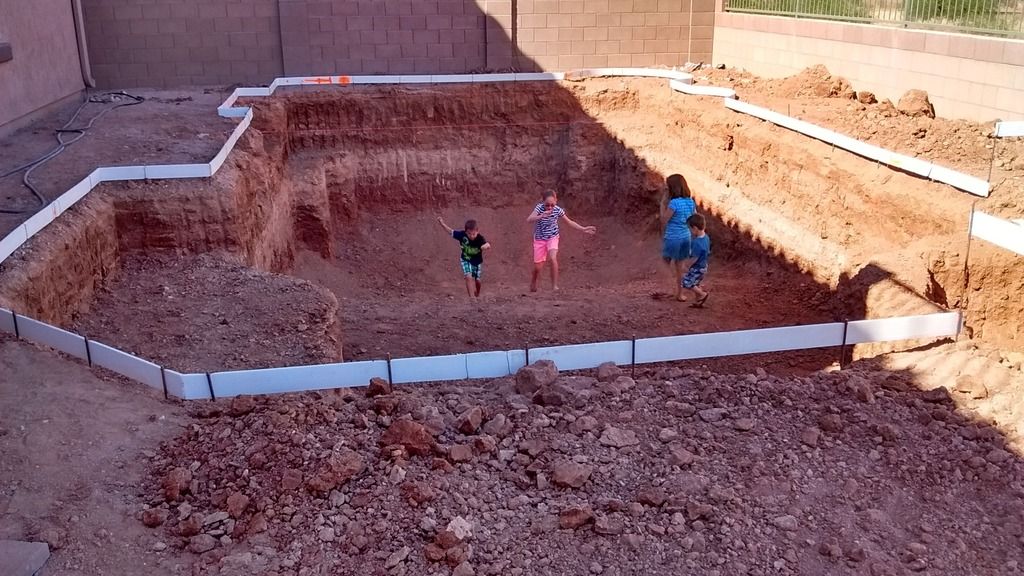Typical Owner Builder story here - My four kids (oldest is 10) plus wife had a list of must haves: spa + deep end + tanning ledge + no rough pebble. I added a water feature and travertine. Local PBs (18 months ago) said our budget had to grow (and without the water feature I wanted). While saving funds and talking with more PBs, I came across TFP and the owner-build seed was planted. Developed a list of potential subs, talked with some local OBs, and have moved forward (although I did stumble across a pool consultant who, for the cost and help he promises, seems like cheap insurance for the mistakes I will inevitably make). I have come across a number of great ideas on this site, many of which will sadly have to wait for pool 2.0 (ozdiver’s swimjets were tough to cut) but we are dealing with space constraints and hope that the pool can be completed before we melt through a second summer in this house. Our backyard is still bare dirt, waiting for the pool (phase 1) before any other landscaping/hardscaping/projects follow (phases 2 to n).
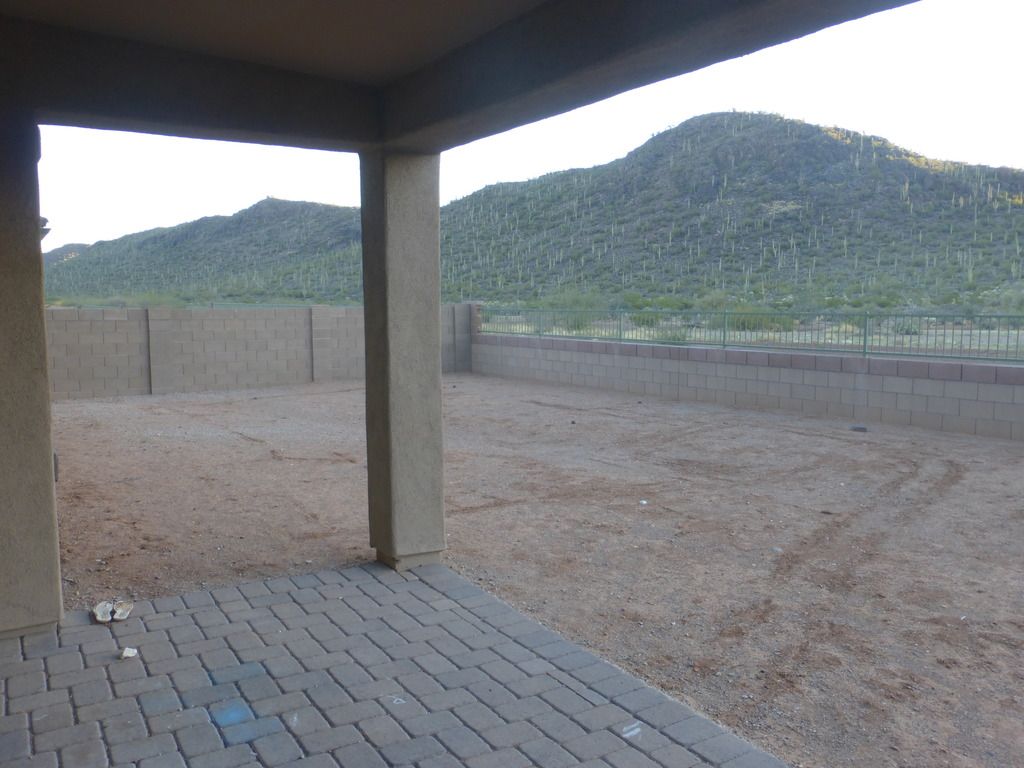
Pool will go in corner of the yard shown in this picture, and pretty much fill up the whole space from the side wall to the patio (you might notice my chicken scratches in the dirt that we used as an outline for PBs).
Attached (hopefully) is our current design. View attachment Pool Plan for permitting.pdf Roughly 16x32 rectangular, 3.5 ft deep to almost 8ft with 18” raised 6x8 spa, grotto plus additional rock to help spread out the water feature. Our subdivision is cursed with small yards (ours is only 30’ deep) and expansive soil, which limit where we can put the pool and how close to the house.
We submitted our plan for permits and are waiting on issuance, but since it is an Owner Build I am expecting the ability to make some changes along the way.
I know we need at least one more light in the pool (LEDs), and that both lights should ideally be placed facing away from the house. Any thoughts on plumbing, equipment or other changes to what’s listed in the plan? Are two skimmers preferable to one for this size pool, and are 1.5” returns sufficient?
Any advice, opinions, criticisms along the way from the esteemed knowledge base on TFP is greatly appreciated!
Pool specs:
32.7 x 18.8
3.5 depth to 7.8
523 sq ft; 103 ft peremiter
6x8 spa raised 18"
Intelliflo pump
3/4 whisperflo pump
420 cartridge filter
400k gas heater

Pool will go in corner of the yard shown in this picture, and pretty much fill up the whole space from the side wall to the patio (you might notice my chicken scratches in the dirt that we used as an outline for PBs).
Attached (hopefully) is our current design. View attachment Pool Plan for permitting.pdf Roughly 16x32 rectangular, 3.5 ft deep to almost 8ft with 18” raised 6x8 spa, grotto plus additional rock to help spread out the water feature. Our subdivision is cursed with small yards (ours is only 30’ deep) and expansive soil, which limit where we can put the pool and how close to the house.
We submitted our plan for permits and are waiting on issuance, but since it is an Owner Build I am expecting the ability to make some changes along the way.
I know we need at least one more light in the pool (LEDs), and that both lights should ideally be placed facing away from the house. Any thoughts on plumbing, equipment or other changes to what’s listed in the plan? Are two skimmers preferable to one for this size pool, and are 1.5” returns sufficient?
Any advice, opinions, criticisms along the way from the esteemed knowledge base on TFP is greatly appreciated!
Pool specs:
32.7 x 18.8
3.5 depth to 7.8
523 sq ft; 103 ft peremiter
6x8 spa raised 18"
Intelliflo pump
3/4 whisperflo pump
420 cartridge filter
400k gas heater
Last edited:


