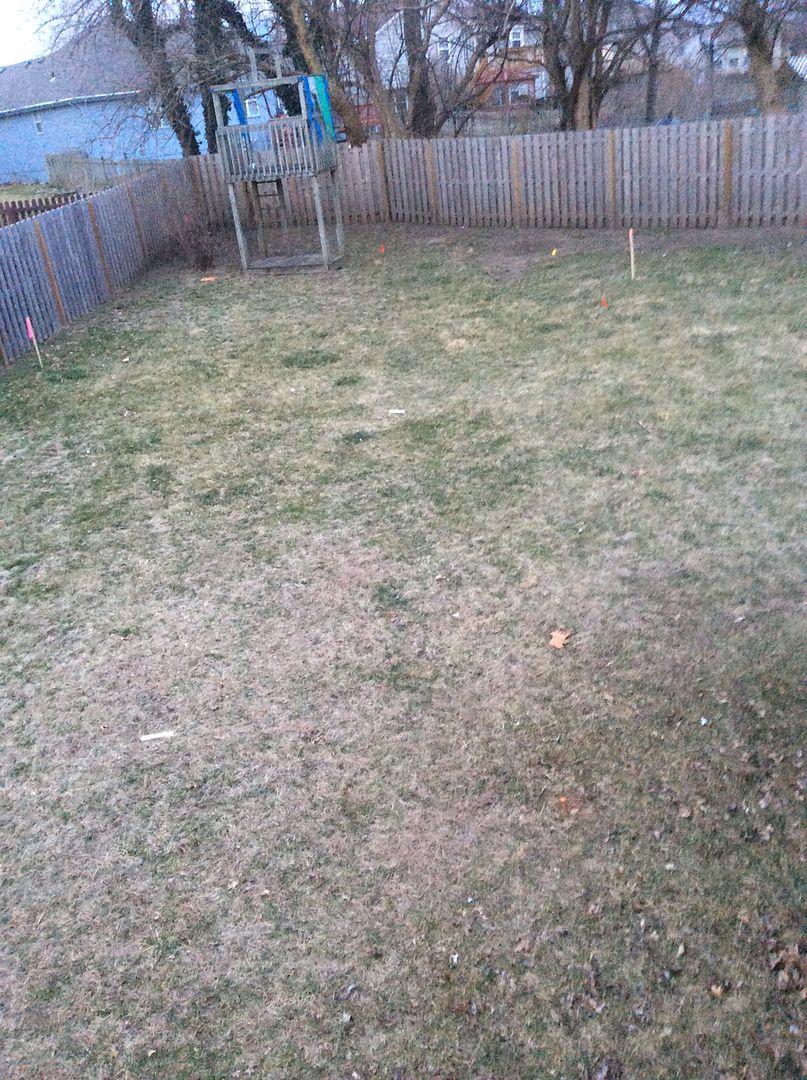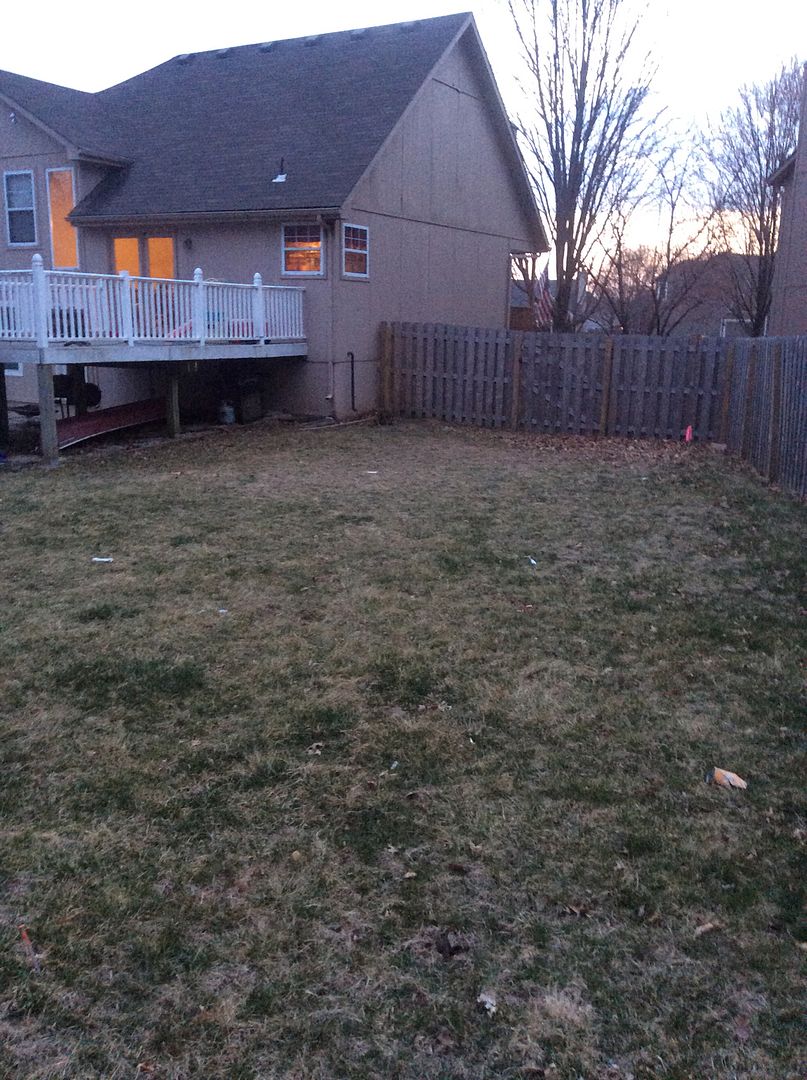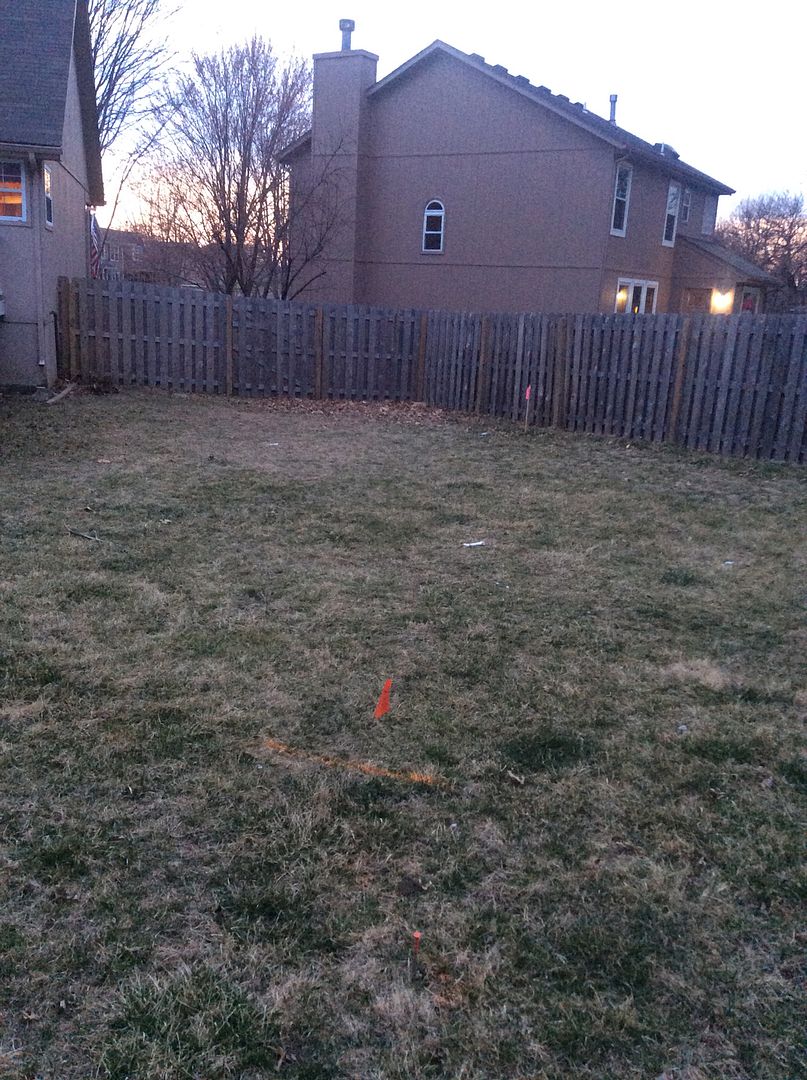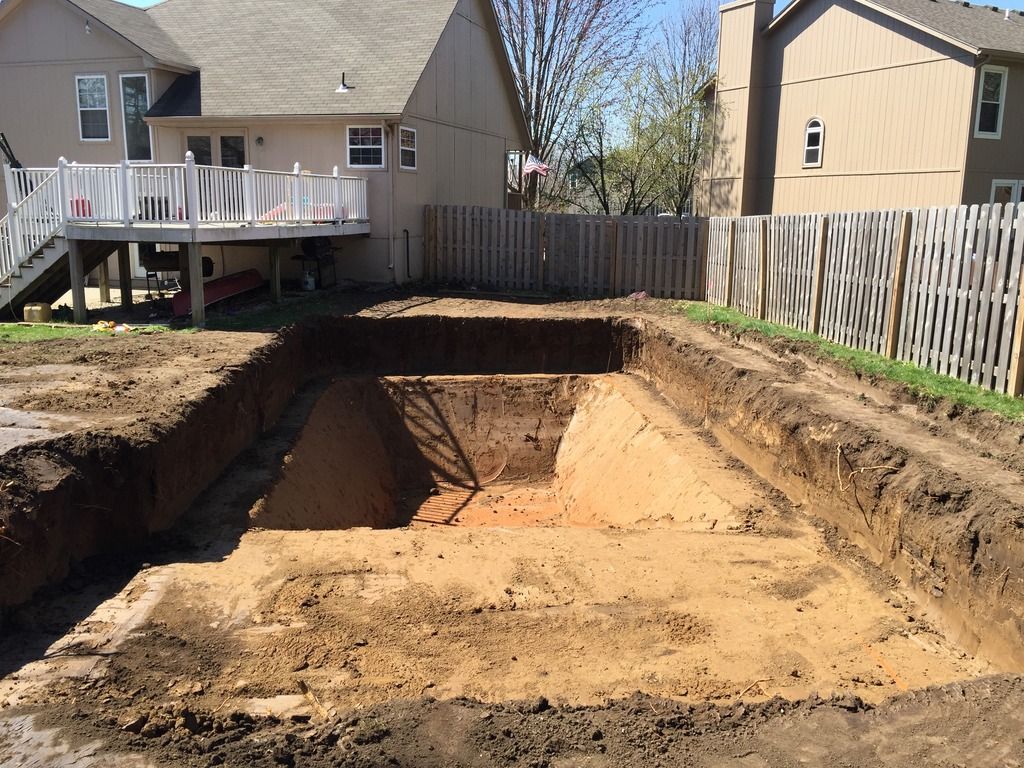So... I'm new here - and my pool construction is scheduled to start 3/7 (this coming Monday). Yay!!! It was supposed to start last October 2015, but schedules being what they were, and utility easements as well (I mean, who else has a 20' utility easement in their backyard?!?!). In any event, we begin our construction this coming Monday!!!. Equipment I've purchased so far (outside of my contractor)
The pool will set here

And here is another angle

And another

As you can probably tell, it'll be a "tight" fit between the fence and deck, but that 20' utility easement didn't do us any favors. We originally were going with a "Tru Elle" around the deck, but that was quashed. Some of the biggest obstacles now are running electricity from the other side of the house, and getting enough space around the pool beside the deck and the fence. I'll post updates as the construction begins through completion.
- Pentair 011018 IntelliFlo Variable Speed High Performance Pool Pump
- Hayward Pro Grid 72 SQ. FT. DE Filter Only (In The Swim) - with 2" side mount multi port valve
The pool will set here

And here is another angle

And another

As you can probably tell, it'll be a "tight" fit between the fence and deck, but that 20' utility easement didn't do us any favors. We originally were going with a "Tru Elle" around the deck, but that was quashed. Some of the biggest obstacles now are running electricity from the other side of the house, and getting enough space around the pool beside the deck and the fence. I'll post updates as the construction begins through completion.


