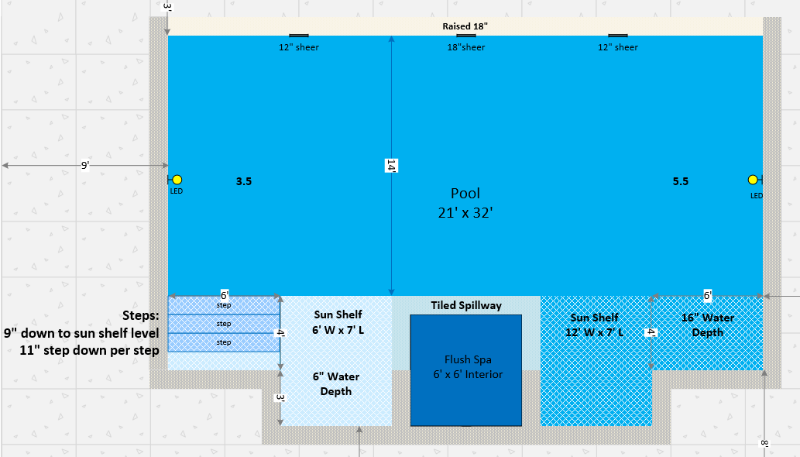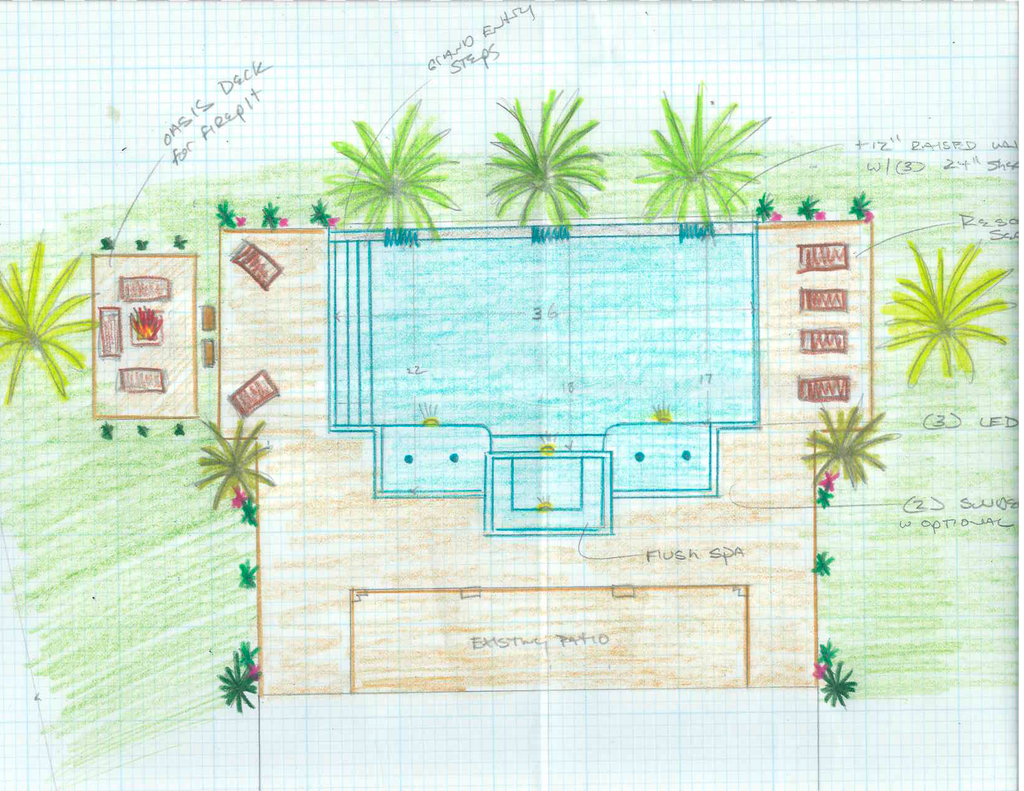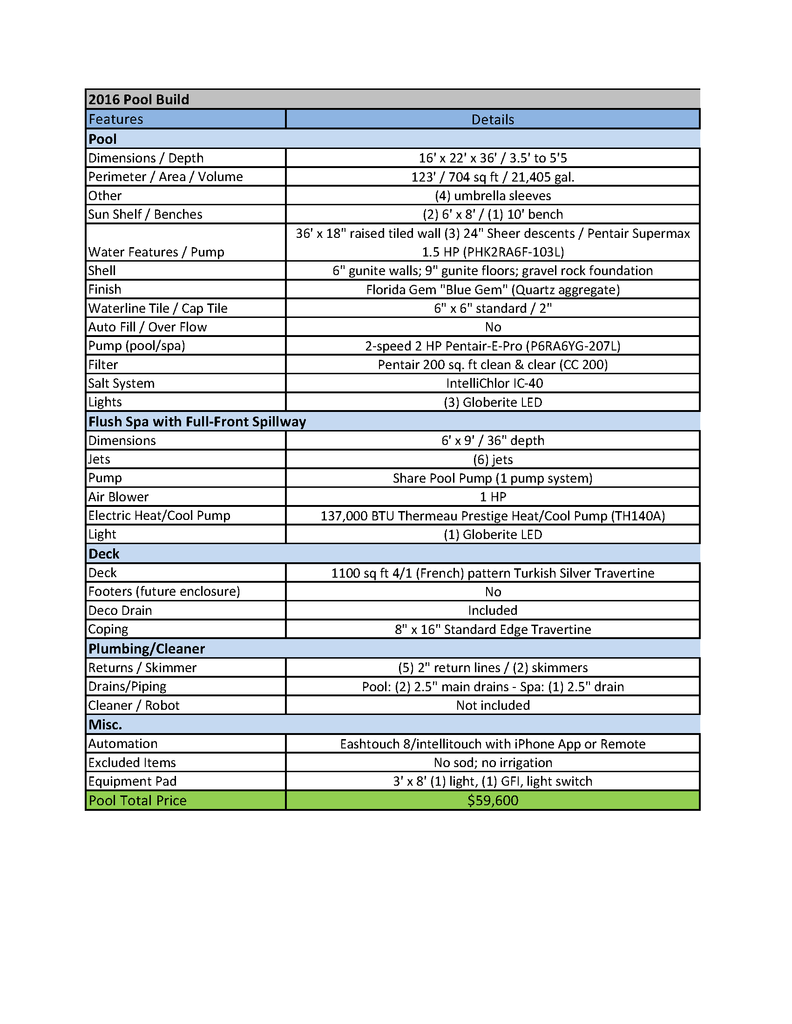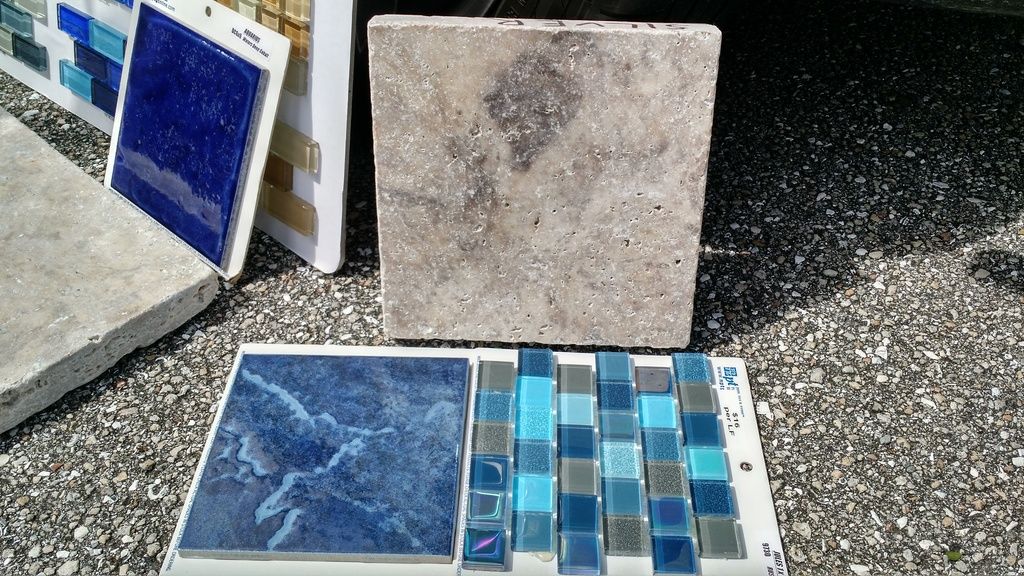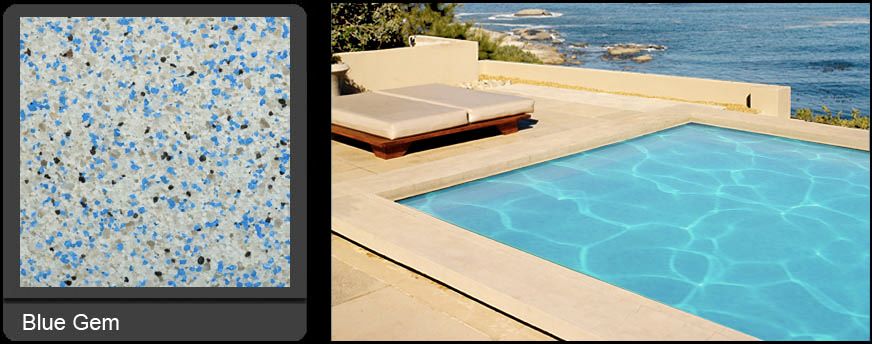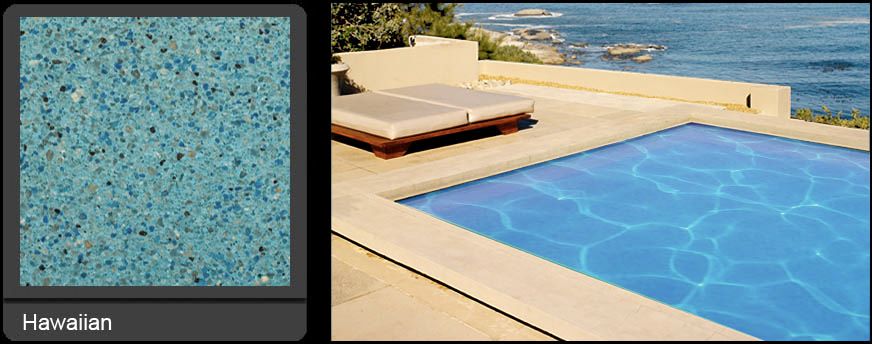Hi All,
My first post and our soon to be first pool. We're currently meeting with builders and obtaining quotes and hope to sign a contract by the beginning of March.
Since this is our first pool we are having difficulty deciding on a final design that is both aesthetically pleasing, functional and hopefully easy to maintain. Here is our list of likes/requirements and our current design:
- Decking footprint to remain at 37' x 48' or smaller (48' is house footprint and possible screen enclosure size).
- Flush spa 6' x 6' or larger. We want this on house side of pool for privacy.
- Sun Shelf of 10' x 7' or larger (originally we had this as one large shelf).
- Rectangle pool size of 16' to 18' x 32' to 34'.
- Best thing about current design = fully symmetrical look with everything balanced.
- Worst thing about current design = those tiny pool spaces in the bottom left and right corners.
Question: Any thoughts on placement of the sun shelf, spa, steps? Our thoughts are pushing them into the pool area would reduce the swim width too much; pulling them fully out of the pool area would require us to extend the decking further into the yard (which we'd prefer not to do based on cost and other plans for that space). So right now we're left with this offset look and those troublesome tiny corners (maybe they're not such a bad thing?).
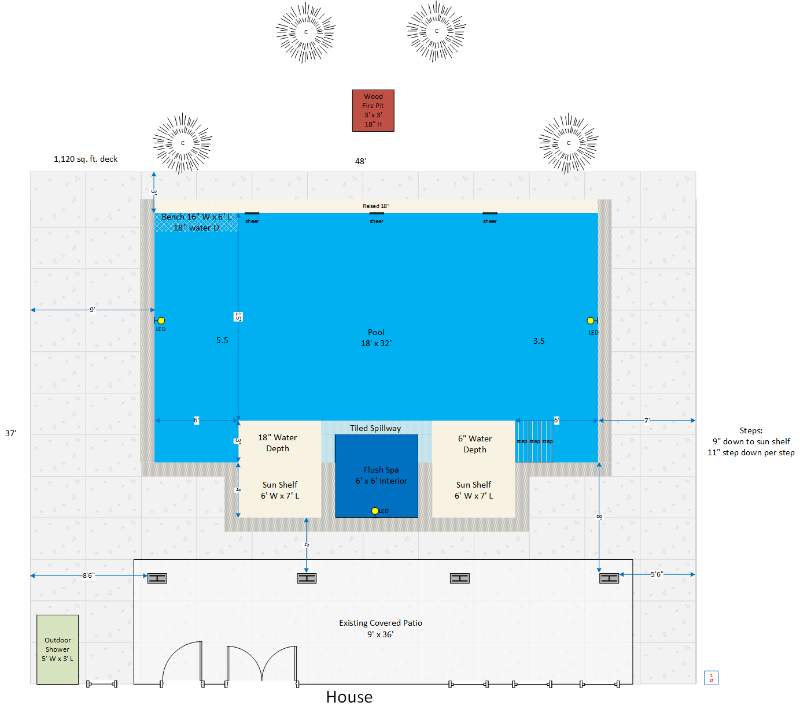
My first post and our soon to be first pool. We're currently meeting with builders and obtaining quotes and hope to sign a contract by the beginning of March.
Since this is our first pool we are having difficulty deciding on a final design that is both aesthetically pleasing, functional and hopefully easy to maintain. Here is our list of likes/requirements and our current design:
- Decking footprint to remain at 37' x 48' or smaller (48' is house footprint and possible screen enclosure size).
- Flush spa 6' x 6' or larger. We want this on house side of pool for privacy.
- Sun Shelf of 10' x 7' or larger (originally we had this as one large shelf).
- Rectangle pool size of 16' to 18' x 32' to 34'.
- Best thing about current design = fully symmetrical look with everything balanced.
- Worst thing about current design = those tiny pool spaces in the bottom left and right corners.
Question: Any thoughts on placement of the sun shelf, spa, steps? Our thoughts are pushing them into the pool area would reduce the swim width too much; pulling them fully out of the pool area would require us to extend the decking further into the yard (which we'd prefer not to do based on cost and other plans for that space). So right now we're left with this offset look and those troublesome tiny corners (maybe they're not such a bad thing?).



