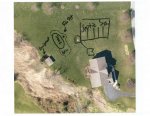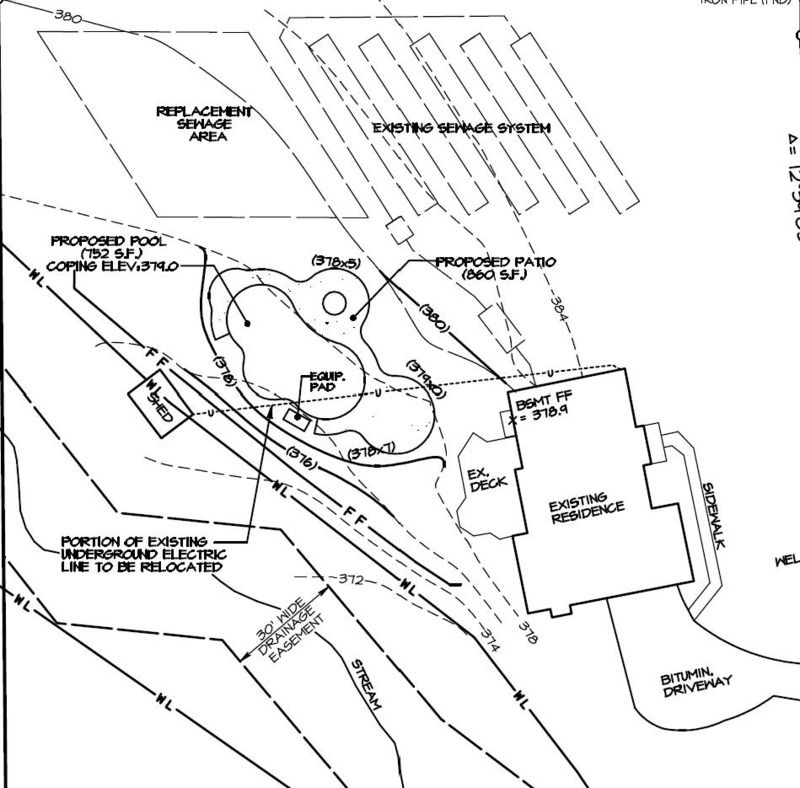Been lurking here awhile (2-3 years). The wife and I have been looking into a pool for the past 4 years. Quoted a few companies back then and our budget just was not there. Now we have the means, and quoted out 4 companies. Two of the big national names and two local "higher" end builders (builds pools for the DuPont's). We finally signed a contract yesterday.
So we have a large, somewhat flat yard, 1.3 acres in total. We are going with an in-ground gunite with a paver patio. Local township only allows 1,000 sq/ft of impervious surface (not including pool) without doing a very costly storm water management survey as part of the permitting process. Therefore we will be maximizing it by putting the patio around the shallow end and only down one side of the pool to catch the diving board and fire pit. We Plan on utilizing stepping stones down the other side of the pool.
Construction to start sometime in February (depends on weather) and swimming by the time the season starts.
Here are the specs.
None of the pool builders I had quote do any design drawings ahead of time (other than basic sketches). I should have some drawings and renderings shortly. I will try posting some pictures of the yard tomorrow.
RC
So we have a large, somewhat flat yard, 1.3 acres in total. We are going with an in-ground gunite with a paver patio. Local township only allows 1,000 sq/ft of impervious surface (not including pool) without doing a very costly storm water management survey as part of the permitting process. Therefore we will be maximizing it by putting the patio around the shallow end and only down one side of the pool to catch the diving board and fire pit. We Plan on utilizing stepping stones down the other side of the pool.
Construction to start sometime in February (depends on weather) and swimming by the time the season starts.
Here are the specs.
- 750 sq/ft
- White plaster
- Free form. Approximately 42 x 20
- 100 sq/ft tanning ledge
- 6ft bench seat deep end
- 2 skimmers
- 2 bottom drains
- diving board
- 850 sq/ft paver patio
- Fire pit
- All Pentair equipment
- Pentair DE filter
- Pentair standard light
- Pentair Prowler 820
- Pentair IC60 salt
- Pentair EZ touch system
- 850 sq/ft paver patio
- Stepping stones from the house to the pool and from the pool to the shed.
- Ring the entire pool/patio/stepping stones with landscaping wire controlled by the ez-touch system. Have not decided on lights yet.
- No heater. We want to try a season without it to see if it is necessary. We only have propane, so if we do need a heater it will be a heatpump.
- Mesh safety cover installed.
None of the pool builders I had quote do any design drawings ahead of time (other than basic sketches). I should have some drawings and renderings shortly. I will try posting some pictures of the yard tomorrow.
RC





