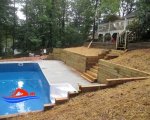Hello all,
We’re in the beginning stages of planning out a pool. The issue is, we live on a very steep hillside. I’ve started clearing the smaller trees and brush, we just need to have the large trees cut down before the excavating can start.
We’re interested in the Radiant Freeform 28 x 18 pool, so the front half will be inground and the back half will be exposed. I understand that most of my costs will be in excavating. We would like to use 8x8 timber for the retaining wall and composite decking for around the pool. My main concern right now is getting is dug and the pool installed. I can worry about the decking etc etc later on.
Please give me your thoughts.
Eric
We’re in the beginning stages of planning out a pool. The issue is, we live on a very steep hillside. I’ve started clearing the smaller trees and brush, we just need to have the large trees cut down before the excavating can start.
We’re interested in the Radiant Freeform 28 x 18 pool, so the front half will be inground and the back half will be exposed. I understand that most of my costs will be in excavating. We would like to use 8x8 timber for the retaining wall and composite decking for around the pool. My main concern right now is getting is dug and the pool installed. I can worry about the decking etc etc later on.
Please give me your thoughts.
Eric





 Boy, have you hit the jackpot here! There are sooooo many experts and experienced people on this site who absolutely love a challenge! Then there's some like me - we handle the department of encouragement and support. And of course, there are those very special people who can do both!!!
Boy, have you hit the jackpot here! There are sooooo many experts and experienced people on this site who absolutely love a challenge! Then there's some like me - we handle the department of encouragement and support. And of course, there are those very special people who can do both!!!