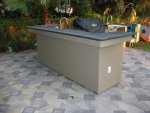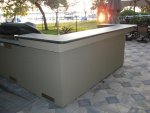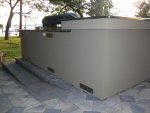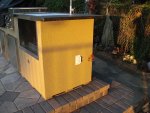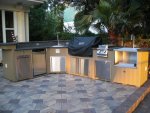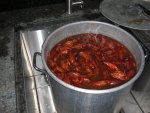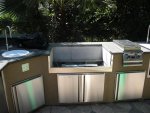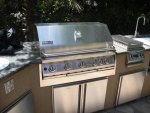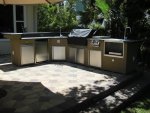I was able to get started on the stucco this weekend. I was planning to do it Saturday and got up and started looking at it. Having never done stucco before I was looking forward to getting it on but afraid I would mess it up and not get a smooth finish so I kept delaying. Thought I had better get all the leaves up before putting on the stucco so they would not blow onto it and stick messing up the finish. Since I would have to get the lawn equipment out decided to cut the grass then blow all the leaves from the patio. Put off doing the stucco more by deciding I should get the flower beds planted for the year so off to Lowes for plants and mulch. Ended up spending the day getting all the lawn work done and worrying about the best way to get the stucco on and a nice finish.
After fearing it as long as I could I got up Sunday morning with the idea that this would be the day to get some stucco on the island. Spent most of the morning doing the prep work of removing all the doors, grill, burners, outlet covers etc. Then moved on to taping the underside of the granite to get a nice smooth line and not get it all over the underside of the granite. Taped paper down on the pavers to keep the stucco off of them and to make clean up easier. Gathered everything I thought I might need. Trowels wooden and metal, Sponges, bucket of clean water, putty knife and drill with mixing paddle, paint pan and paint roller for concrete adhesive.
I debated whether to start in the front and have to deal with all the cutouts or start on the back where the pieces would be solid. My fear of startng on the back was not getting a smooth finish and getting it to thick is spots creating waves in the stucco. In the end I decided to start on the front as it would give me a chance to work with the material and the smaller sections would not be noticable if there were waves in it since the cutouts and doors would probably hide anything like that. I also was starting to run out of time so I figured if I could get the front done then when it dried I could mount the doors permanently and put all the components back in even if the back was not completed.
Time to start. Began by rolling on the concrete glue. While waiting for it to get tacky I opened the permixed and tinted 5 gallon bucket of stucco and used the paddle bit and drill to mix it one last time. When the glue was tacky I got the trowel and started applying it. I tried both the metal and wooden trowel as they each produce a different finish. The metal trowel draws more water to the surface giving a smoother finish. The wooden on produced a rougher more traditional stucco finish so that is the one I used. Worked the material on the cement board and after a few minutes really got the hang of it. I found it easier to start from the bottom and work up rather than from the top and work down. Being worried about thickness and trowel lines in the finish I had my wife look over me and point out and thin spots or bumps in the finish. This worked very well to have a second set of eyes looking after me. Once I was ready to move down a little I would use the putty knife to run across the edges of the cutouts to clean them up and provide a straight smooth finish for the edge.
After getting the hang of it it went pretty fast. I took my time and did not get in a hurry and was able to get the front done with all the cut outs in about an hour. Unfortunatley I had to stop with just the front done as we had plans for the late afternoon so I cleaned the trowels and other tools and left the stucco to dry.
Here are some shots once I finished applying the stucco. It was still wet in these pictures so it looked a little more yellow and once it dried the color came out as expected and a little darker. It was called country tan and when dry is not yellow but rather tan.
[attachment=2:ndh8z8h2]CIMG1152 (2).JPG[/attachment:ndh8z8h2]
[attachment=1:ndh8z8h2]CIMG1153 (2).JPG[/attachment:ndh8z8h2]
[attachment=0:ndh8z8h2]CIMG1154 (2).JPG[/attachment:ndh8z8h2]
In the end I think I did alot of worrying for nothing. Much easier than I expected and I am very pleased with the finish. The clean up in the front was very easy and the brown paper kept the pavers clean from the mess. The tape did its job as well keeping the granite clean and providing nice straight lines for the edges where needed.
I am hoping that one night this week I can get the back side done and everything reinstaled.
Let me know what you think of the stucco so far and if you have any quesitons.
Brad
After fearing it as long as I could I got up Sunday morning with the idea that this would be the day to get some stucco on the island. Spent most of the morning doing the prep work of removing all the doors, grill, burners, outlet covers etc. Then moved on to taping the underside of the granite to get a nice smooth line and not get it all over the underside of the granite. Taped paper down on the pavers to keep the stucco off of them and to make clean up easier. Gathered everything I thought I might need. Trowels wooden and metal, Sponges, bucket of clean water, putty knife and drill with mixing paddle, paint pan and paint roller for concrete adhesive.
I debated whether to start in the front and have to deal with all the cutouts or start on the back where the pieces would be solid. My fear of startng on the back was not getting a smooth finish and getting it to thick is spots creating waves in the stucco. In the end I decided to start on the front as it would give me a chance to work with the material and the smaller sections would not be noticable if there were waves in it since the cutouts and doors would probably hide anything like that. I also was starting to run out of time so I figured if I could get the front done then when it dried I could mount the doors permanently and put all the components back in even if the back was not completed.
Time to start. Began by rolling on the concrete glue. While waiting for it to get tacky I opened the permixed and tinted 5 gallon bucket of stucco and used the paddle bit and drill to mix it one last time. When the glue was tacky I got the trowel and started applying it. I tried both the metal and wooden trowel as they each produce a different finish. The metal trowel draws more water to the surface giving a smoother finish. The wooden on produced a rougher more traditional stucco finish so that is the one I used. Worked the material on the cement board and after a few minutes really got the hang of it. I found it easier to start from the bottom and work up rather than from the top and work down. Being worried about thickness and trowel lines in the finish I had my wife look over me and point out and thin spots or bumps in the finish. This worked very well to have a second set of eyes looking after me. Once I was ready to move down a little I would use the putty knife to run across the edges of the cutouts to clean them up and provide a straight smooth finish for the edge.
After getting the hang of it it went pretty fast. I took my time and did not get in a hurry and was able to get the front done with all the cut outs in about an hour. Unfortunatley I had to stop with just the front done as we had plans for the late afternoon so I cleaned the trowels and other tools and left the stucco to dry.
Here are some shots once I finished applying the stucco. It was still wet in these pictures so it looked a little more yellow and once it dried the color came out as expected and a little darker. It was called country tan and when dry is not yellow but rather tan.
[attachment=2:ndh8z8h2]CIMG1152 (2).JPG[/attachment:ndh8z8h2]
[attachment=1:ndh8z8h2]CIMG1153 (2).JPG[/attachment:ndh8z8h2]
[attachment=0:ndh8z8h2]CIMG1154 (2).JPG[/attachment:ndh8z8h2]
In the end I think I did alot of worrying for nothing. Much easier than I expected and I am very pleased with the finish. The clean up in the front was very easy and the brown paper kept the pavers clean from the mess. The tape did its job as well keeping the granite clean and providing nice straight lines for the edges where needed.
I am hoping that one night this week I can get the back side done and everything reinstaled.
Let me know what you think of the stucco so far and if you have any quesitons.
Brad


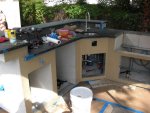
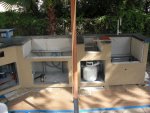
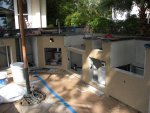
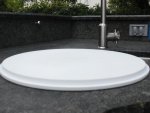
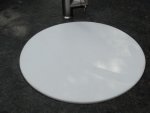
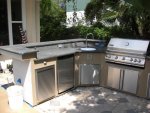
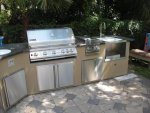
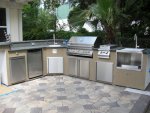
 My husband is sooo jealous... :lol:
My husband is sooo jealous... :lol: