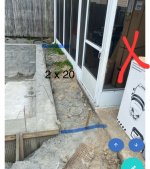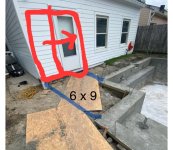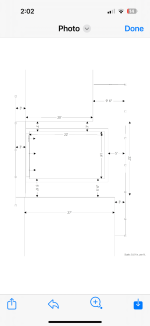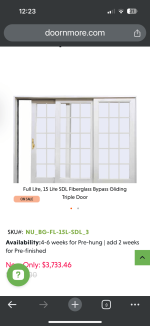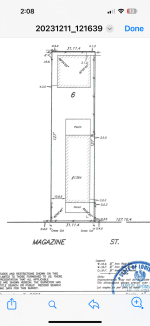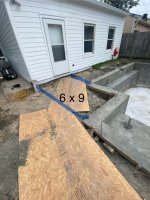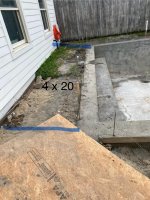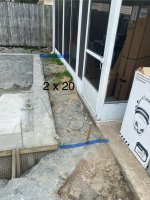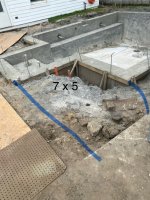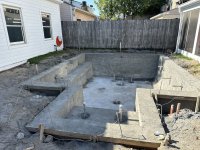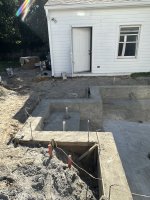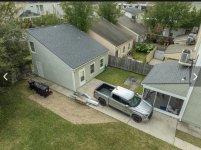We are building a small pool in New Orleans between our main home and existing guest house. Based on the pool builder’s guidance, we have 3 feet of space between the pool and guesthouse. After returning to see the pool construction, which has not yet been plastered, I’m really worried about how tight the pool is in the space (a 4 foot walkway between the pool house and water and a 2 foot walkway between the water and main house back porch) as the unusable pool ledge that was created - only 3x5 feet (not what we thought). The final layout occurred with an onsite spray paint and is definitely off from the plan we discussed that day. I consulted an architect who told me I should add fencing to prevent pool house guests from falling into the pool when entering/exiting the house. Is it better to resize now to provide more deck and reduce the pool size or live with it? I’m really worried about long-term resale and safety. My builder tells me it’s to code and not to “overthink” it. Advice?
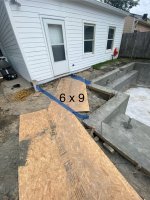
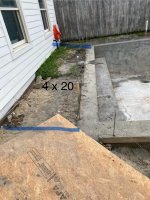
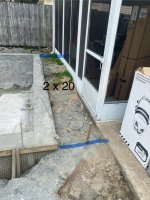



Last edited by a moderator:


