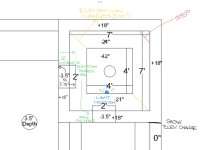- Aug 22, 2023
- 152
- Pool Size
- 9300
- Surface
- Plaster
- Chlorine
- Salt Water Generator
- SWG Type
- Pentair Intellichlor IC-40
After receiving a quote on a new pool and spa I decided to possibly designing and building my own as a OB. Seems like PB are still in the Pandemic pricing mindset. I have drawn a perliminary CAD drawing. I would like to get some feedback on possible issues or design suggestions. I updated plan. I moved spa into pool to save space and changed width. One question about bond beam for pool and spa. Is my design going to be an issue with bond beam and spa beam inline in the corner?
Last edited:


